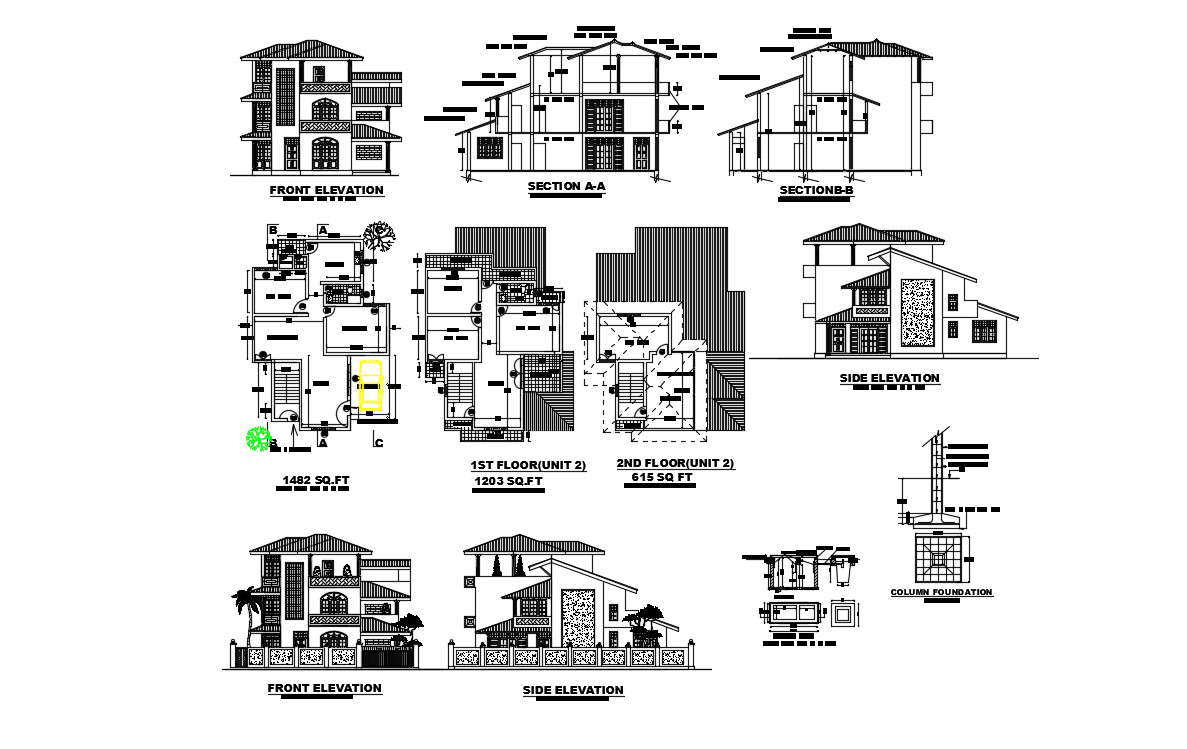
Multi Family Home Plans DWG file; the architecture home built in 1482 SQ. FT ground floor, 1203 SQ.FT first floor and 615 SQ.FT second floor with section plan and elevation design. download multifamily home plan and get more detail about the home project.