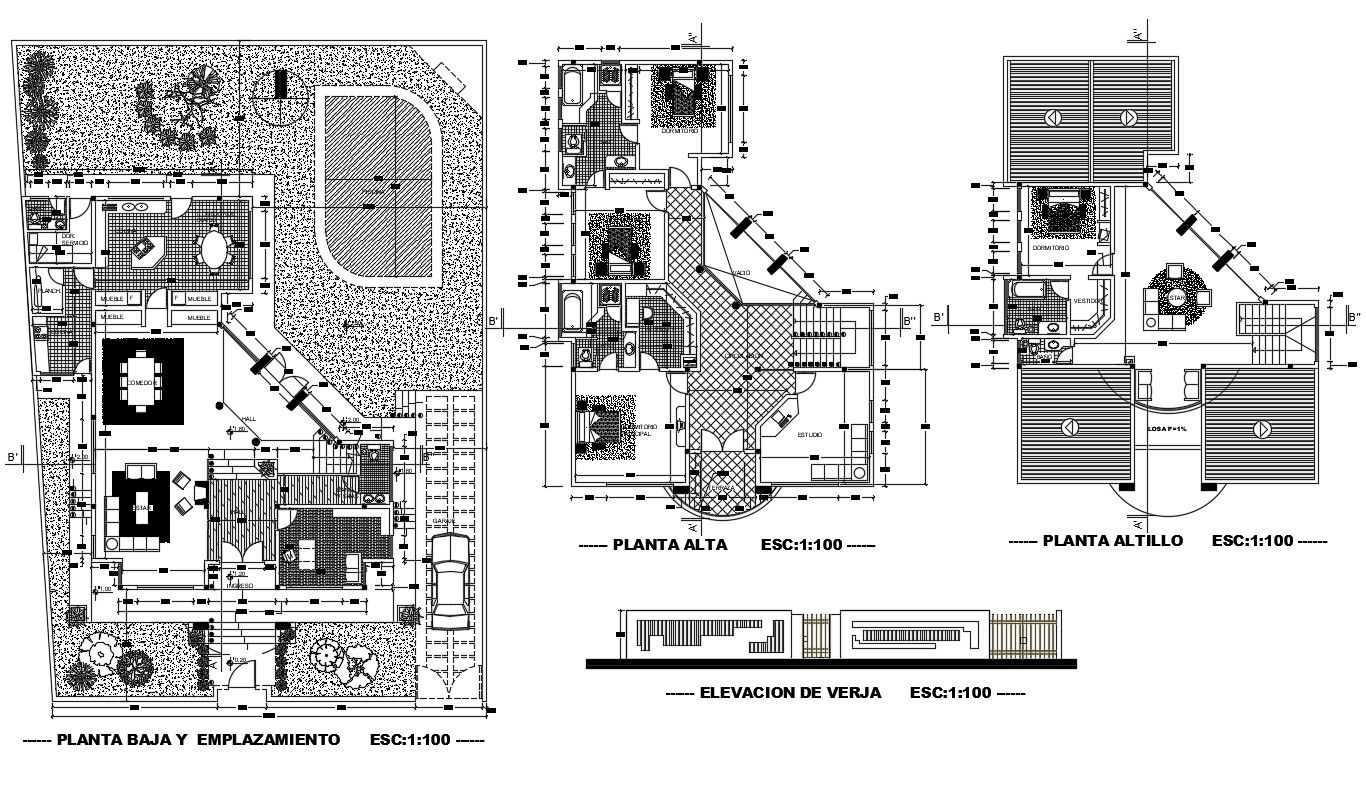Bungalow Plan CAD Drawing Download
Description
Residential Bungalow CAD design Layout plan that shows the floor plan of the house along with furniture layout Design details and room dimension details section line details also included in the drawing.
Uploaded by:
