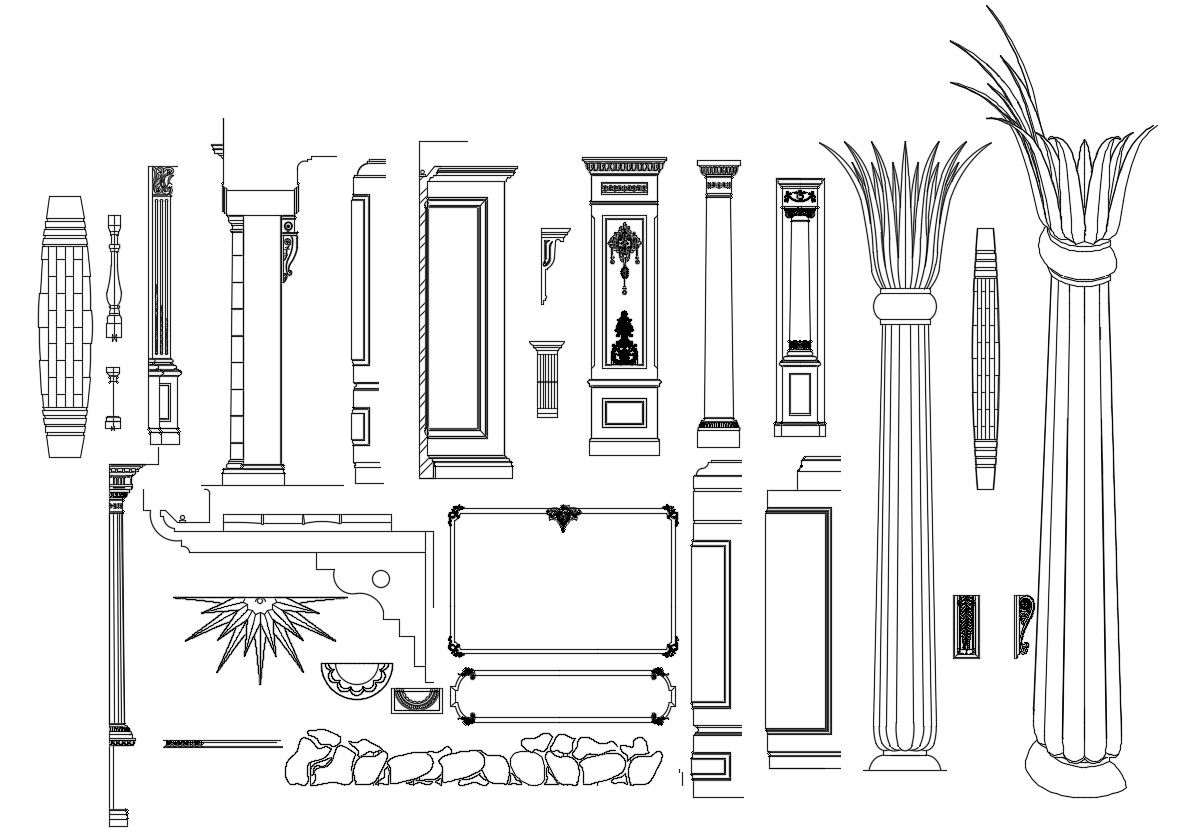Column Structure CAD Block Design for Building and Construction Layout
Description
This AutoCAD file presents a detailed column CAD block for architects, structural engineers, and drafting professionals. It includes clear structural layouts and sectional details ideal for construction documentation, reinforced concrete planning, and multi-story building design. Perfect for use in structural frameworks and architectural design projects.
Uploaded by:
