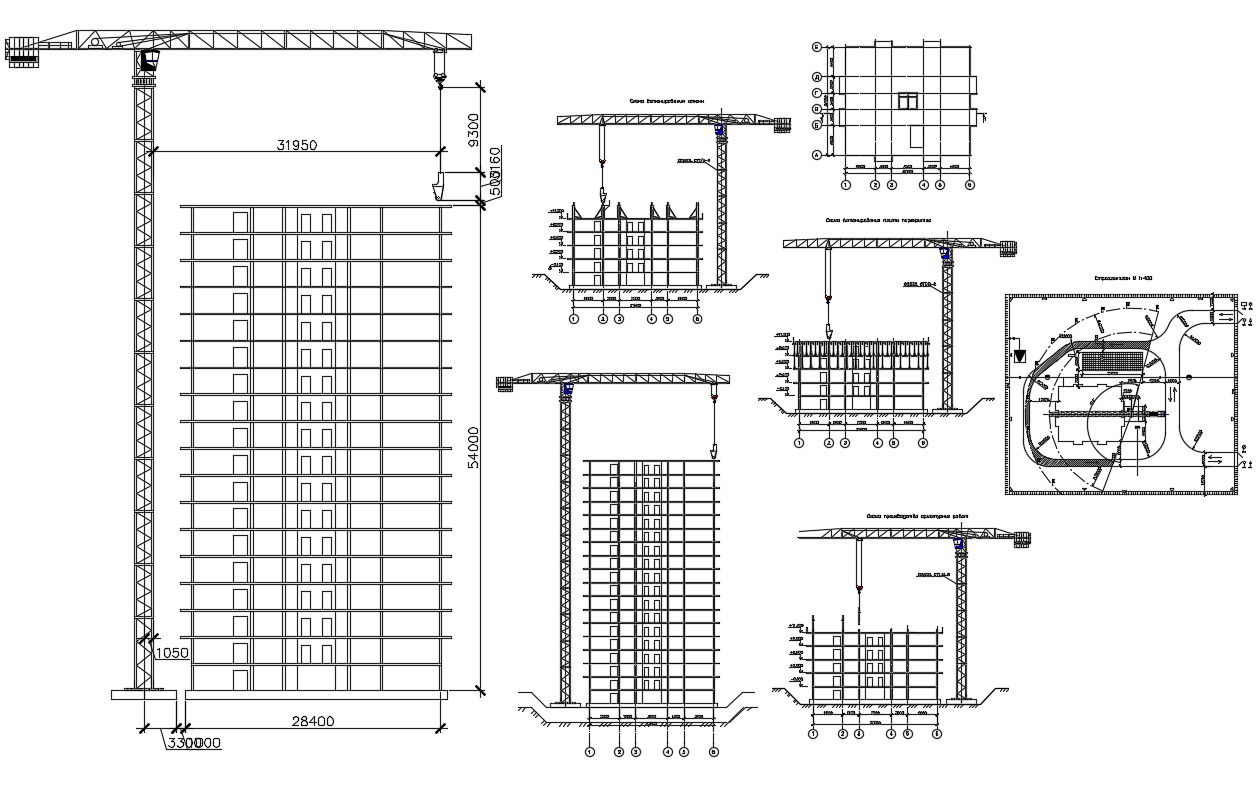High Rise Building Construction Details CAD Drawing
Description
Detail of building construction CAD file which shows girder details along with building construction and floor level details. Dimension and pulley details also included in the drawing.
Uploaded by:
