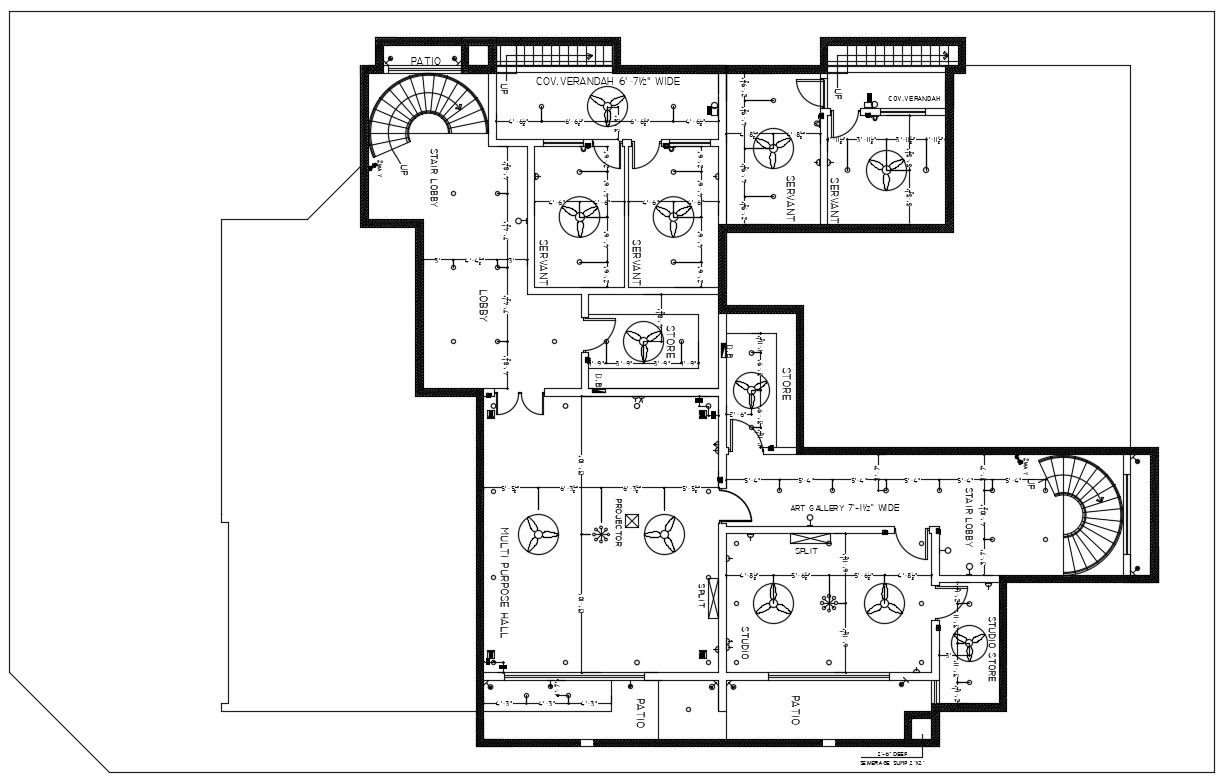Electrical Ceiling Layout Plan
Description
Electrical Ceiling Layout Plan DWG File; electrical ceiling layout plan top view includes fan point and bulb point of corporate building. download AutoCAD file of the electrical layout plan and get more detail about installation.
Uploaded by:

