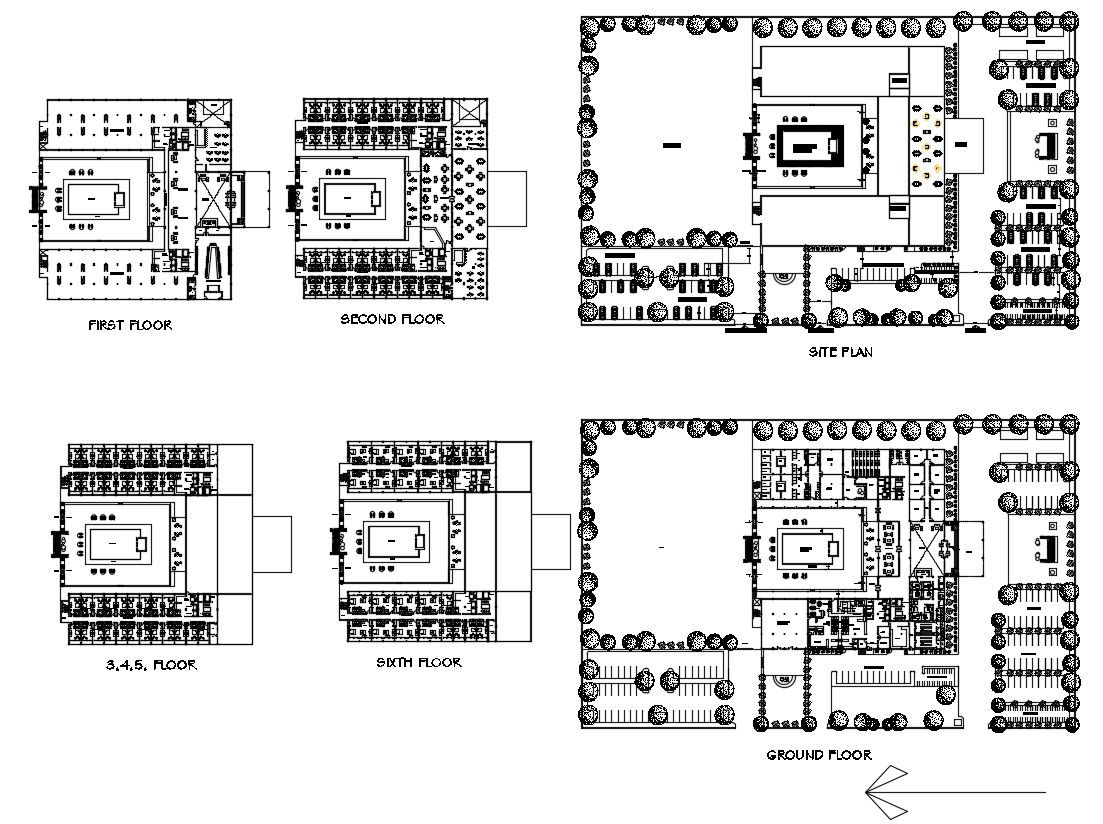Hotel Floor Plan with Dimensions CAD File
Description
CAD drawing plan of multi-story hotel building which shows the work plan of building along with building floor level details and parking space details boundary wall details also included in the drawing.
Uploaded by:

