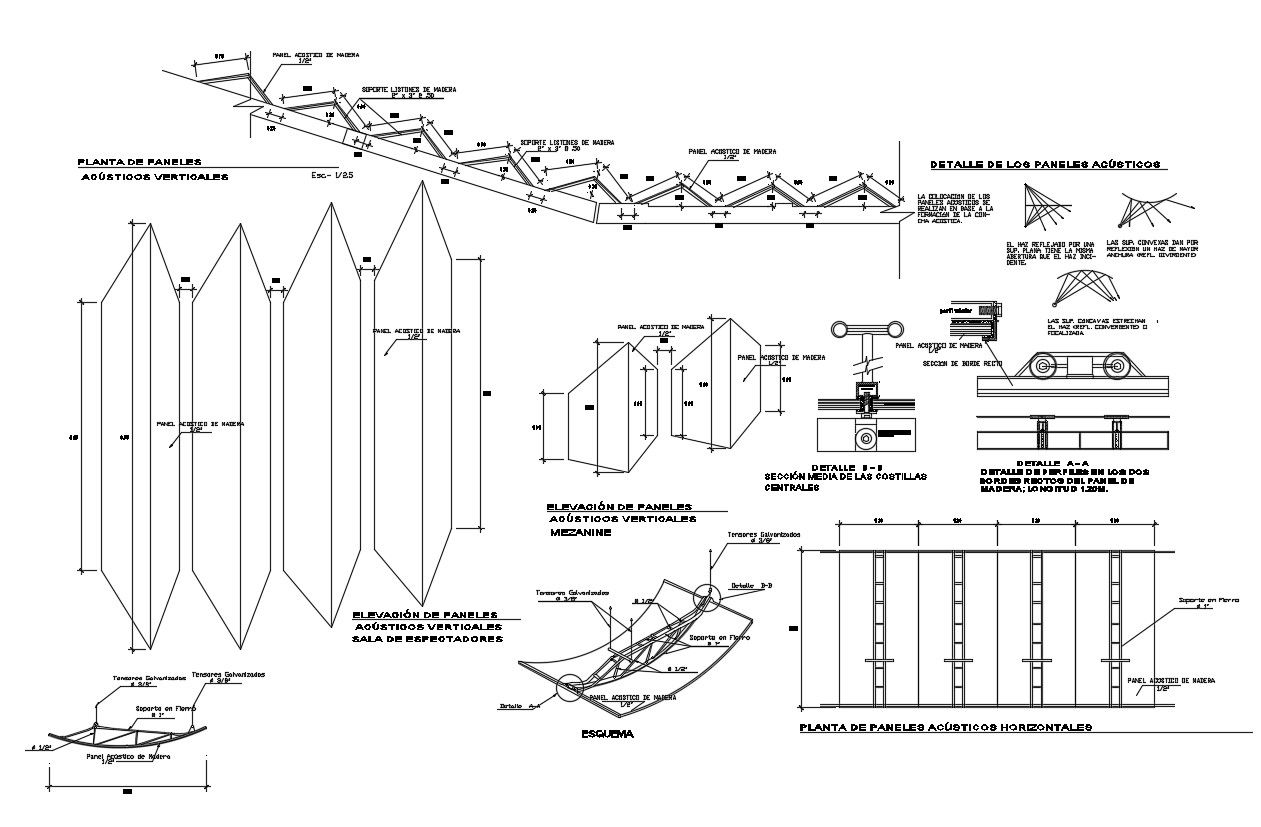Roof Truss Design CAD Plan
Description
2d construction details of gable room which shows welded bolted joints details in roof truss along with angle sections details, dimension, and many other details.
File Type:
DWG
File Size:
4 MB
Category::
Construction
Sub Category::
Construction Detail Drawings
type:
Gold
Uploaded by:

