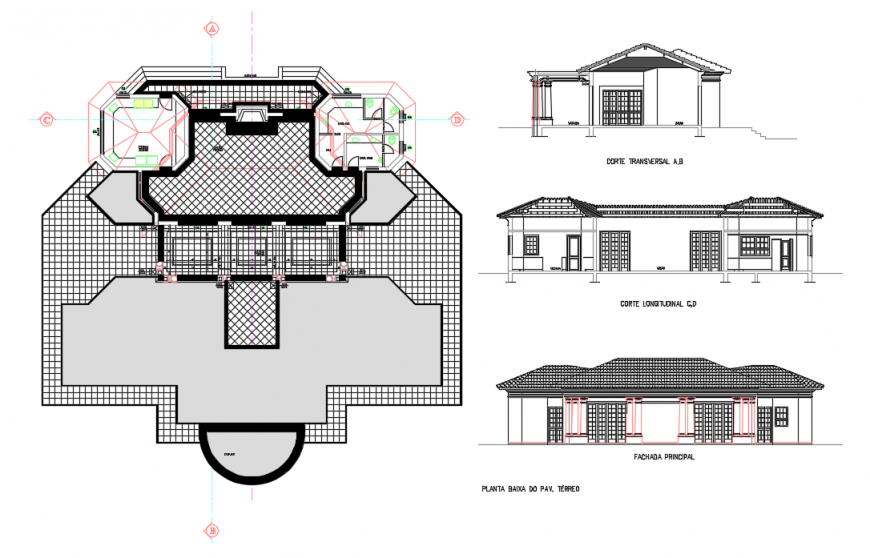2d cad drawing of annex plant auto cad software
Description
2d cad drawing of annex plant autocad software detailed with exterior house elevation detailed with window and door elevation shown ion drawing with longidutional with pillar wall shown in drawing.
File Type:
DWG
File Size:
320 KB
Category::
Construction
Sub Category::
Construction Detail Drawings
type:
Gold
Uploaded by:
Eiz
Luna
