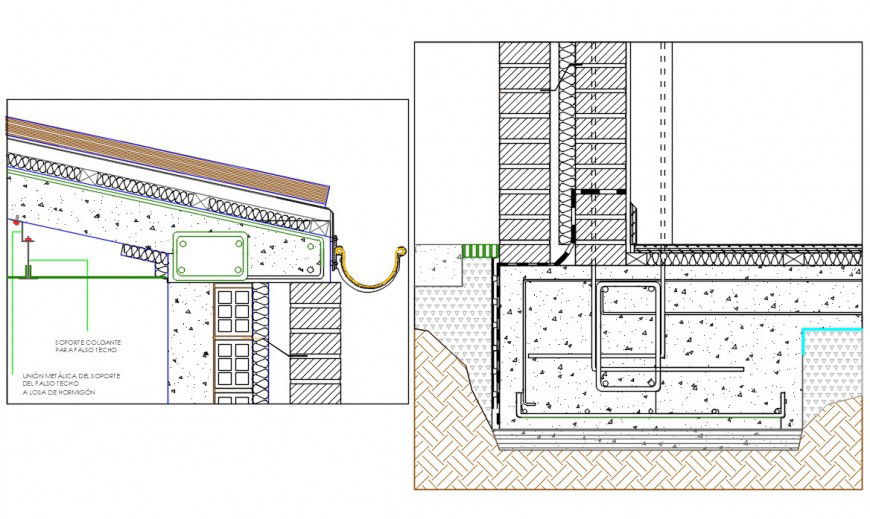2d cad drawing of roof connection with gutter
Description
2d cad drawing of brick elevation connection roof with gutter includes steel plate, galvanized and insulation of polyurethane, double roofing for the cover enforced and plaster concrete structure pilar 20 X 20 cm
File Type:
DWG
File Size:
61 KB
Category::
Construction
Sub Category::
Construction Detail Drawings
type:
Gold
Uploaded by:
Eiz
Luna

