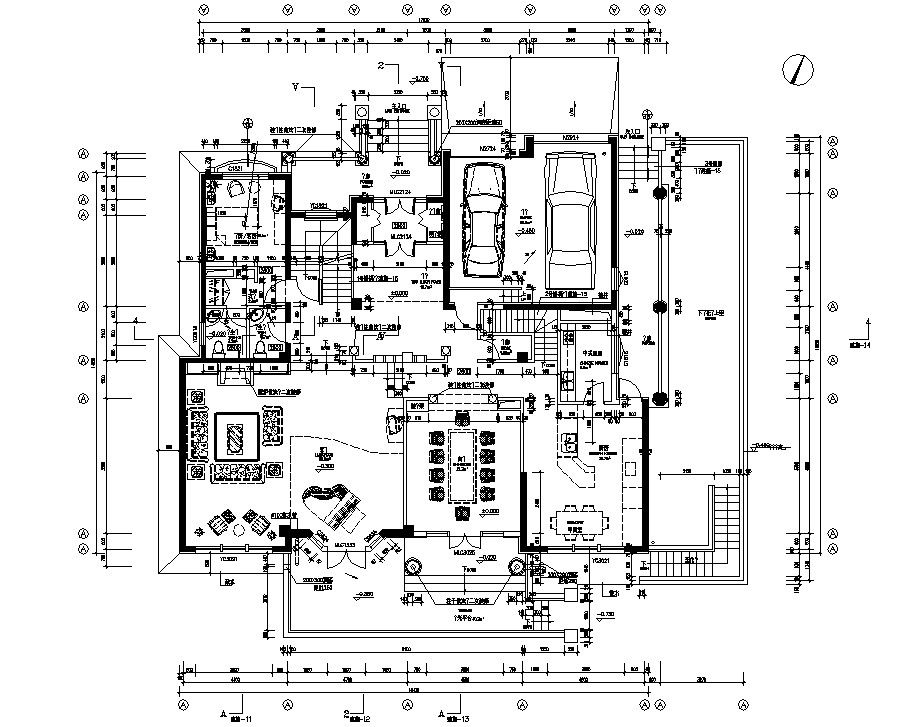Architecture House Plan AutoCAD Drawing
Description
Architecture House Plan AutoCAD Drawing; the architecture house floor plan CAD drawing includes furniture plan and dimension detail. download the AutoCAD file to collect the fabulous idea for CAD presentation.
Uploaded by:
