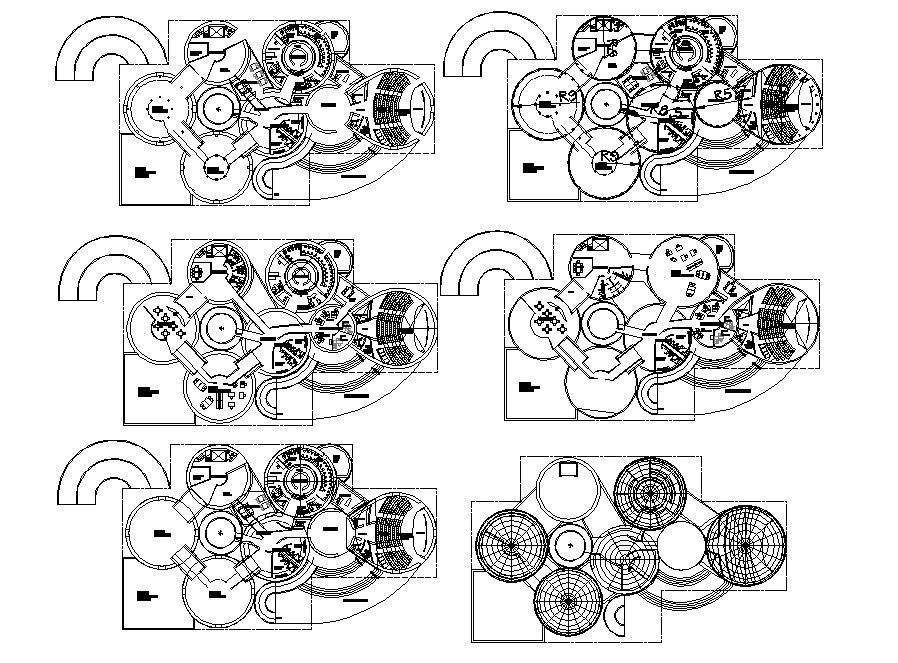Town Hall Seating Plan DWG File
Description
Town Hall Seating Plan DWG File; 2d CAD drawing of floor plan includes library, auditorium plan, computer lab, bathroom, and cafeteria. download DWG file of town hall and get more detailing in CAD drawing.
Uploaded by:

