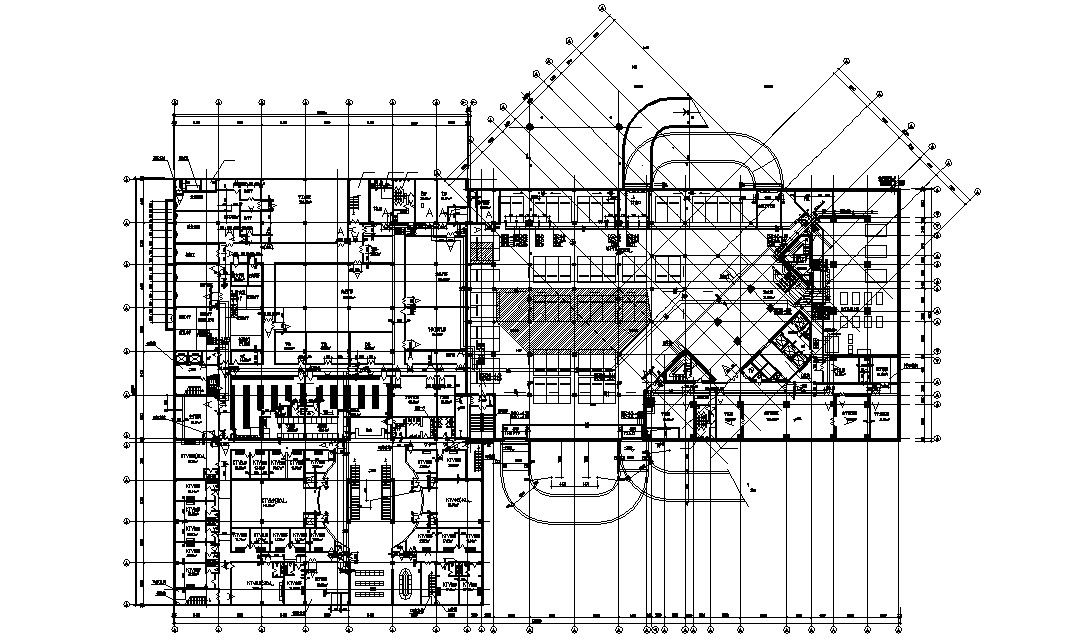CAD Commerce Building Design File
Description
CAD drawing details of commercial building design that shows building working plan, dimension set, floor level, section line, room dimension, and various other work details download plan for detailed design.

Uploaded by:
akansha
ghatge

