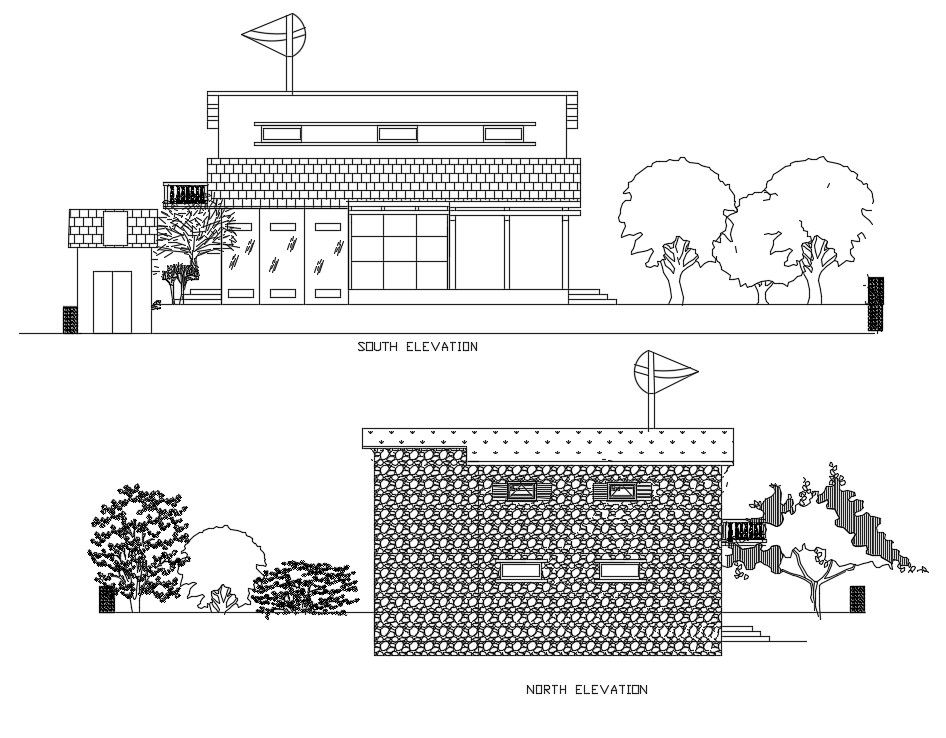Residence Building Elevation Design DWG File
Description
Residence Building Elevation Design DWG File; 2d cad drawing of residence house elevation design includes outside wall design, slider glass window view, terrace detail and use tree blocks for improving cad presentation.
Uploaded by:

