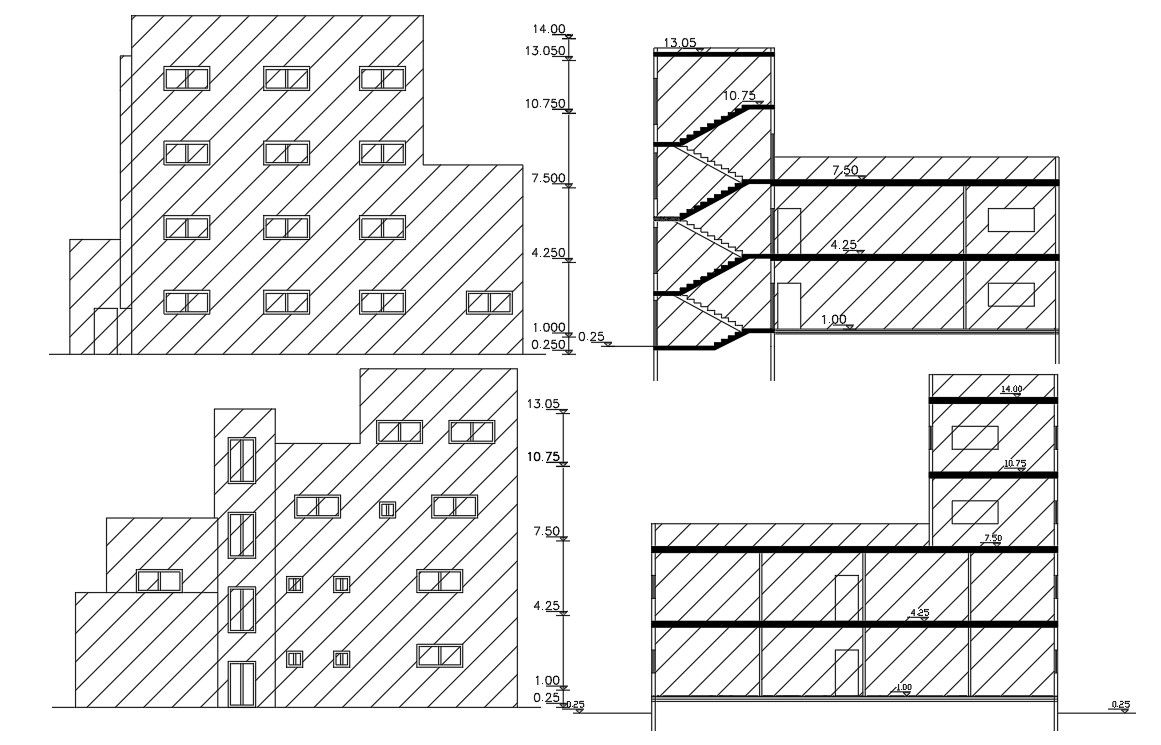Residential Building Elevations And Sections AutoCAD File
Description
In this building, drawing includes floor level, doors and windows, marking, RCC slab, staircase details, and also elevation height 14 meter. download the AutoCAD file.
Uploaded by:
