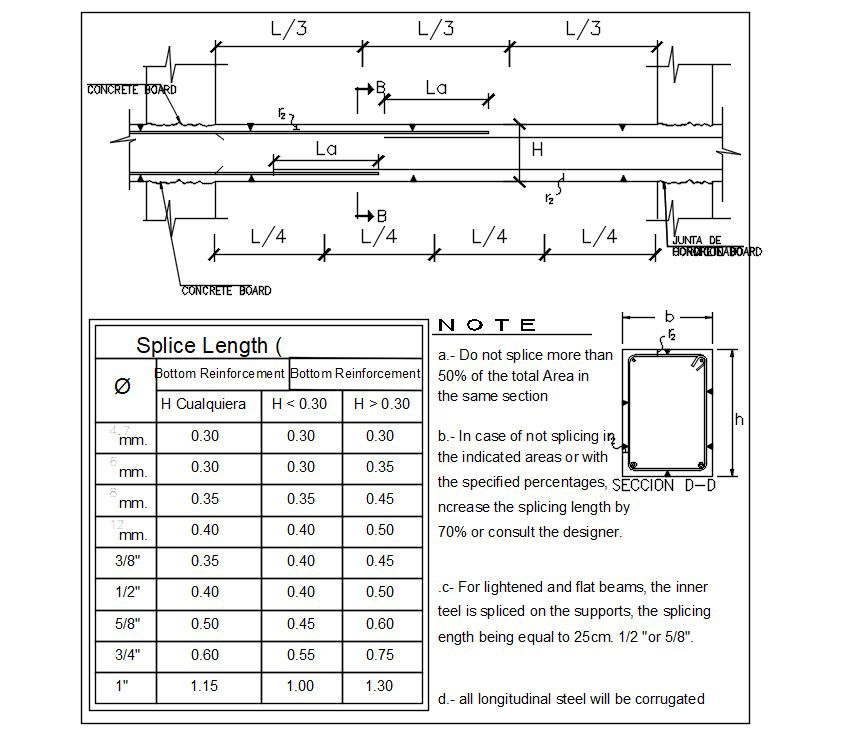Beam Reinforcement DWG File
Description
Beam Reinforcement DWG File; 2d CAD drawing of beam reinforcement section view with reinforcement size and description detail.
File Type:
DWG
File Size:
555 KB
Category::
Construction
Sub Category::
Construction Detail Drawings
type:
Gold
Uploaded by:

