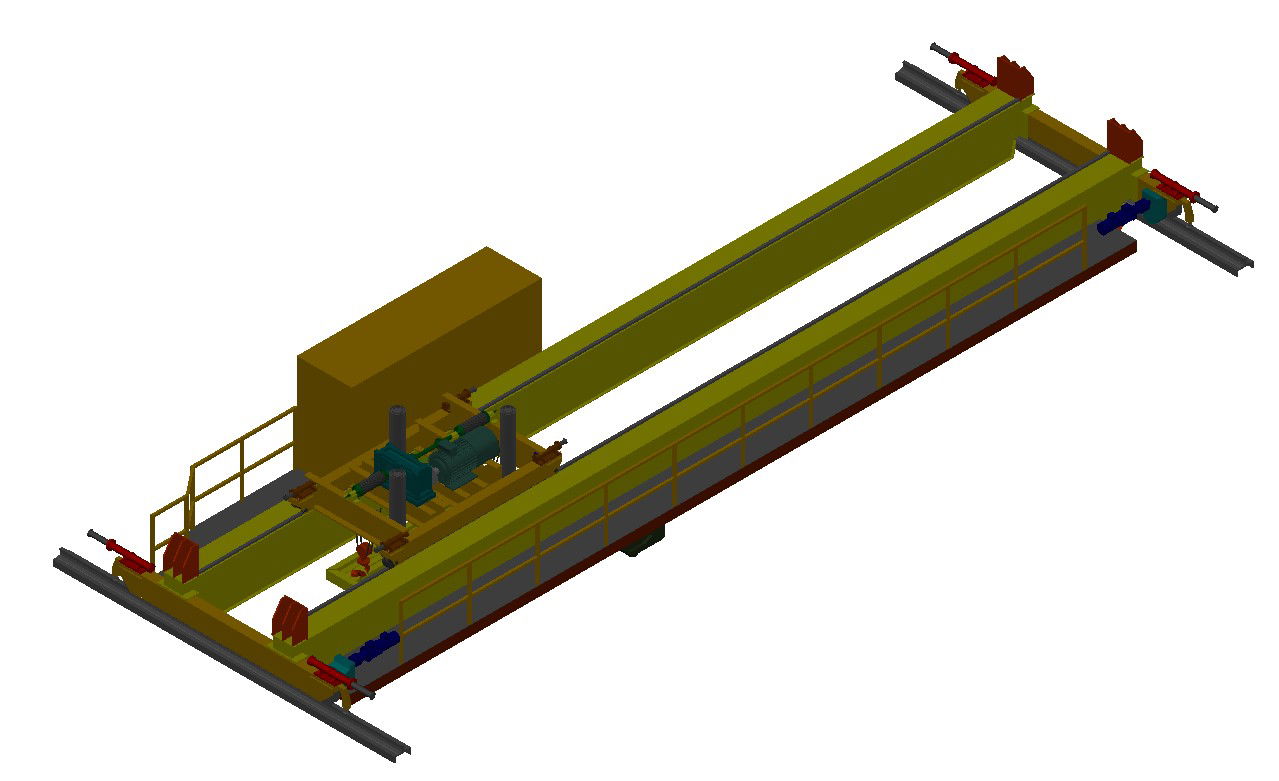Gantry Girder 3d Design
Description
CAD drawing details of crane bridge design which shows the isometric view of girder along with pulley details, electrical cable, boom, crane bridge, angle section, welded bolted joints, and many other units details.
Uploaded by:
