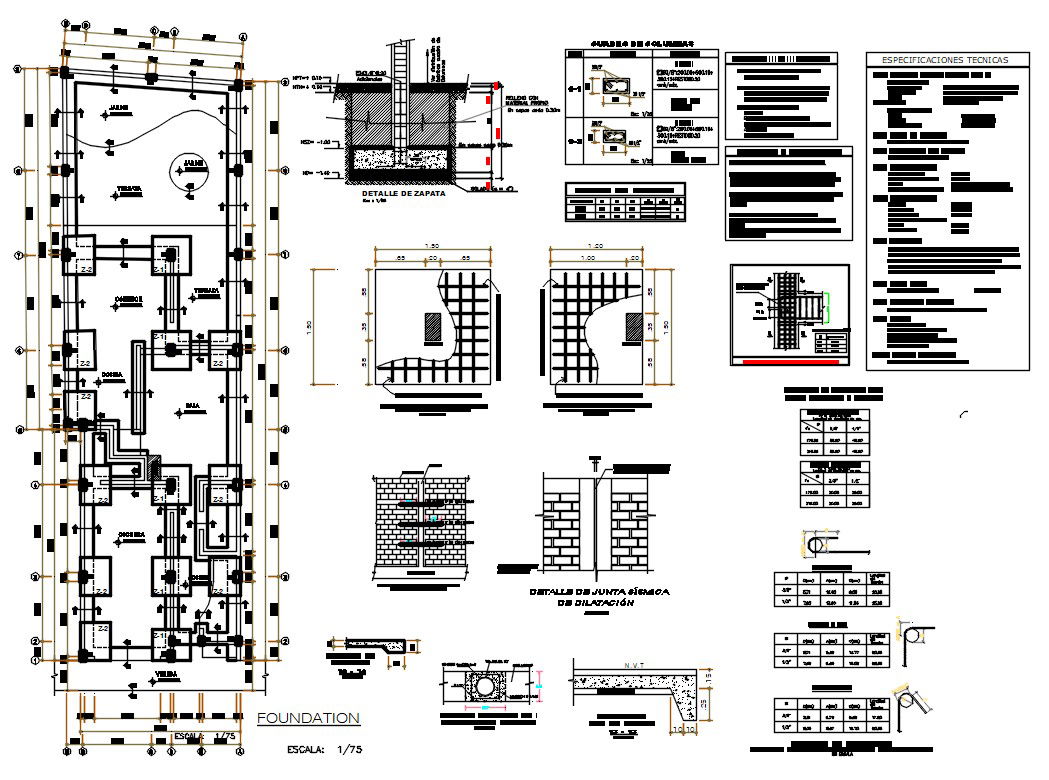House Foundation Plan AutoCAD File
Description
House Foundation Plan AutoCAD File; The foundation plan is drawn AutoCAD file given information presented on the floor plan includes foundation walls, footings for foundation walls, piers, and columns with complete dimensions and description notes.
File Type:
DWG
File Size:
5.2 MB
Category::
Construction
Sub Category::
Construction Detail Drawings
type:
Gold
Uploaded by:
