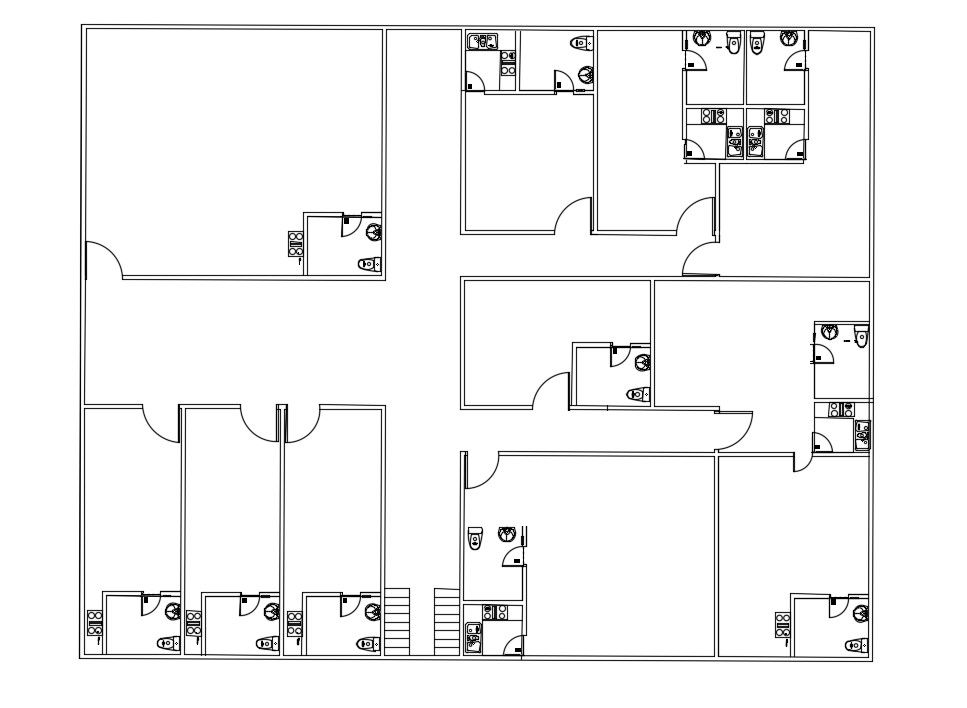Multi-family Residence Layout Plan
Description
Multi-family Residence Layout Plan DWG File; 2d cad drawing multi-family residence layout plan includes rooms with toilet and kitchen stove. download free cad file and use multipurpose apartment cad presentation.
Uploaded by:

