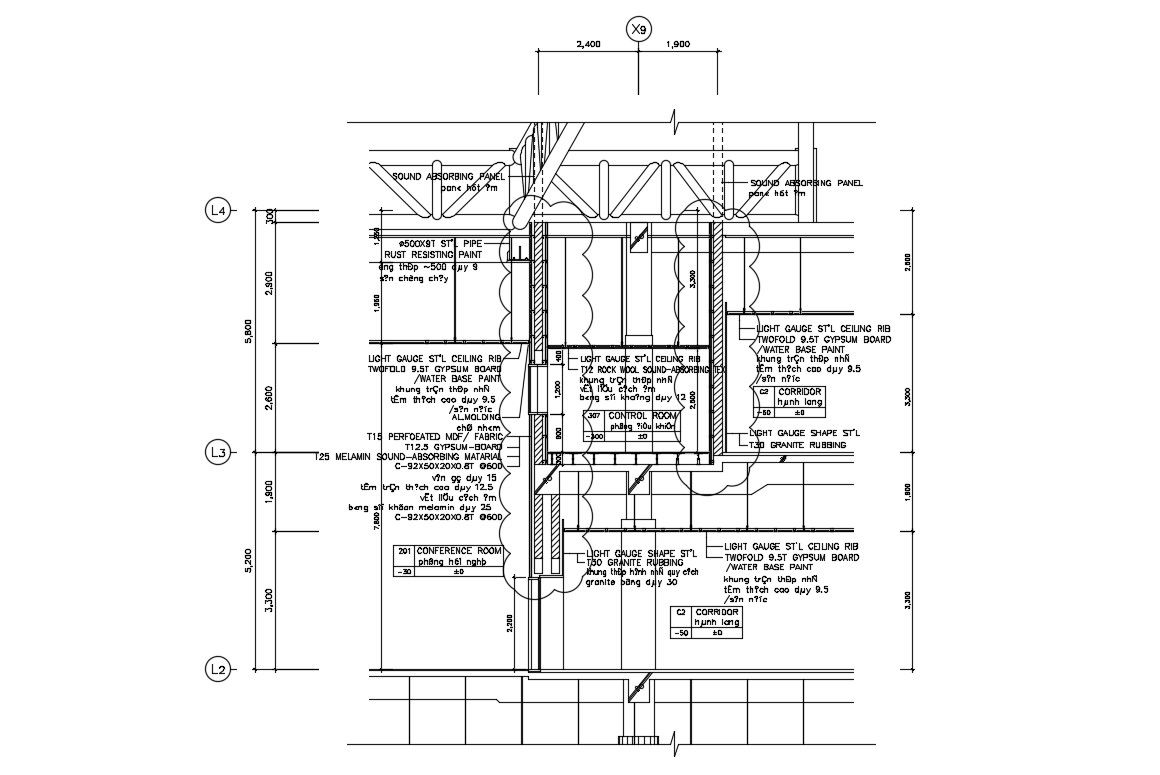Working House Section Plan
Description
Working House Section Plan DWG file; the architecture house section plan with description and dimension detail in AutoCAD format.download house section plan DWG file for learn AutoCAD house drawing.
Uploaded by:

