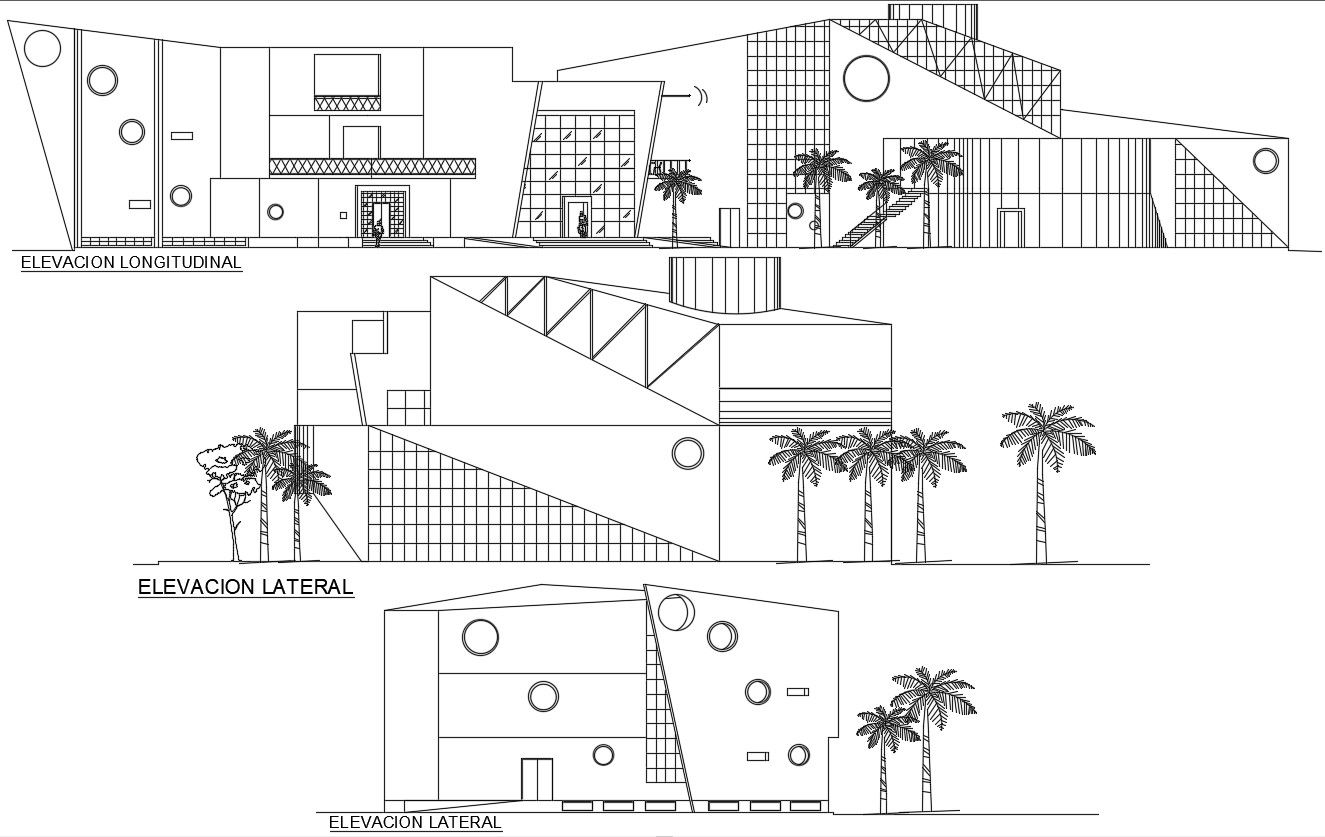Show Center Building Elevation Design
Description
Show Center Building Elevation Design DWG file; 2d CAD drawing of show building elevation design includes wall design, glass detail, and tree blocks which improves the CAD presentation. download DWG file show center building drawing.
Uploaded by:

