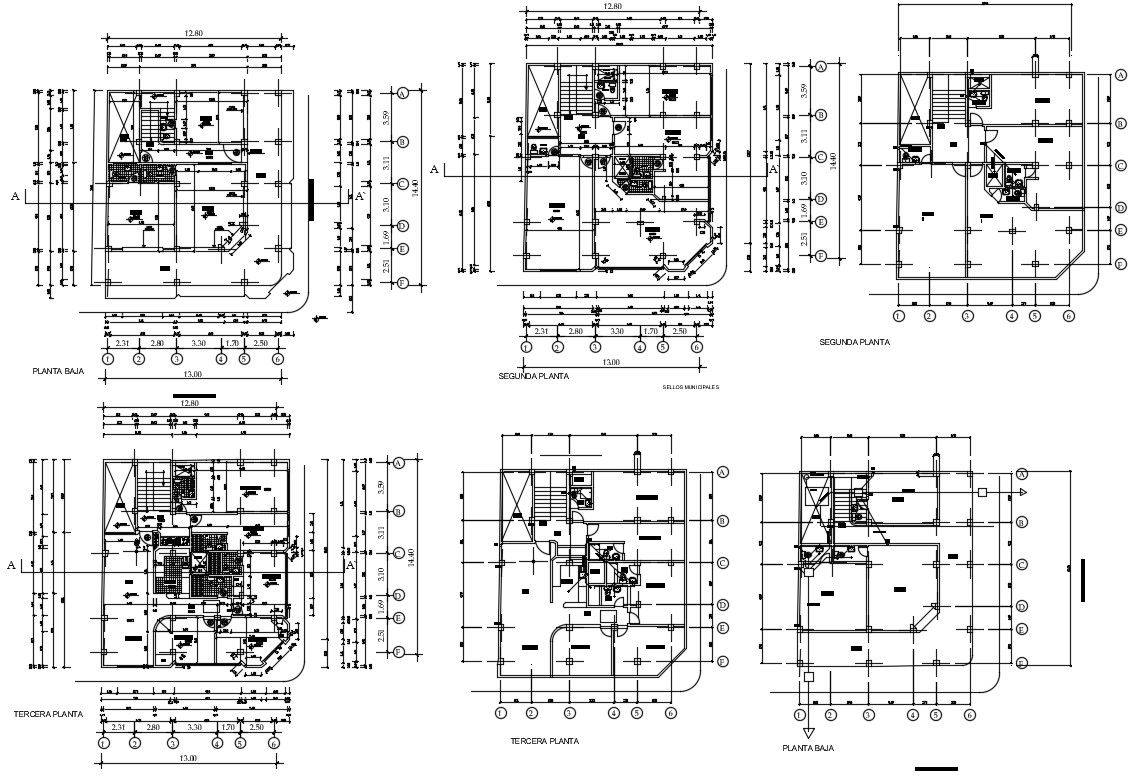Architecture Office Floor Plan DWG File
Description
Architecture Office Floor Plan DWG File; 2d CAD drawing of architecture Commercial office floor plan with dimension and description detail. download AutoCAD file of the architecture office floor plan with floor level details.
Uploaded by:
