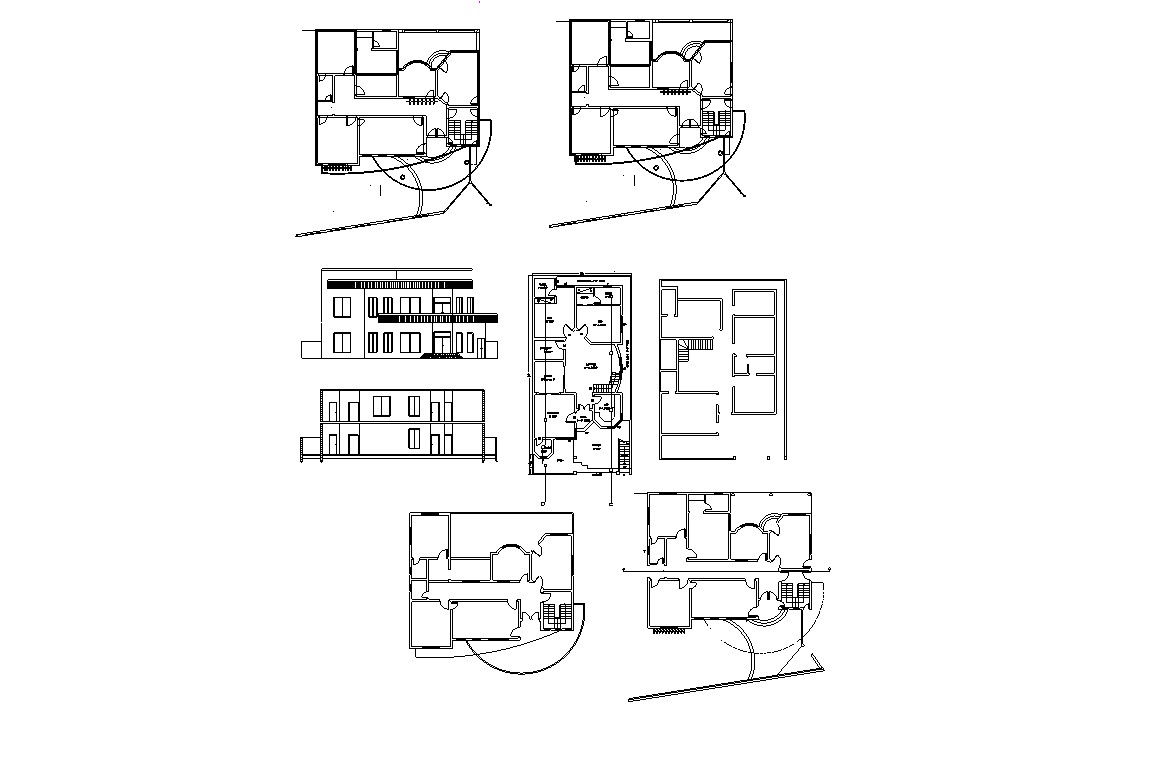Contemporary House CAD Drawing
Description
Layout Plan design of the house which shows work plan design of house along with room dimension details, house floor level details, house different sides of elevation details, and other units details.
Uploaded by:

