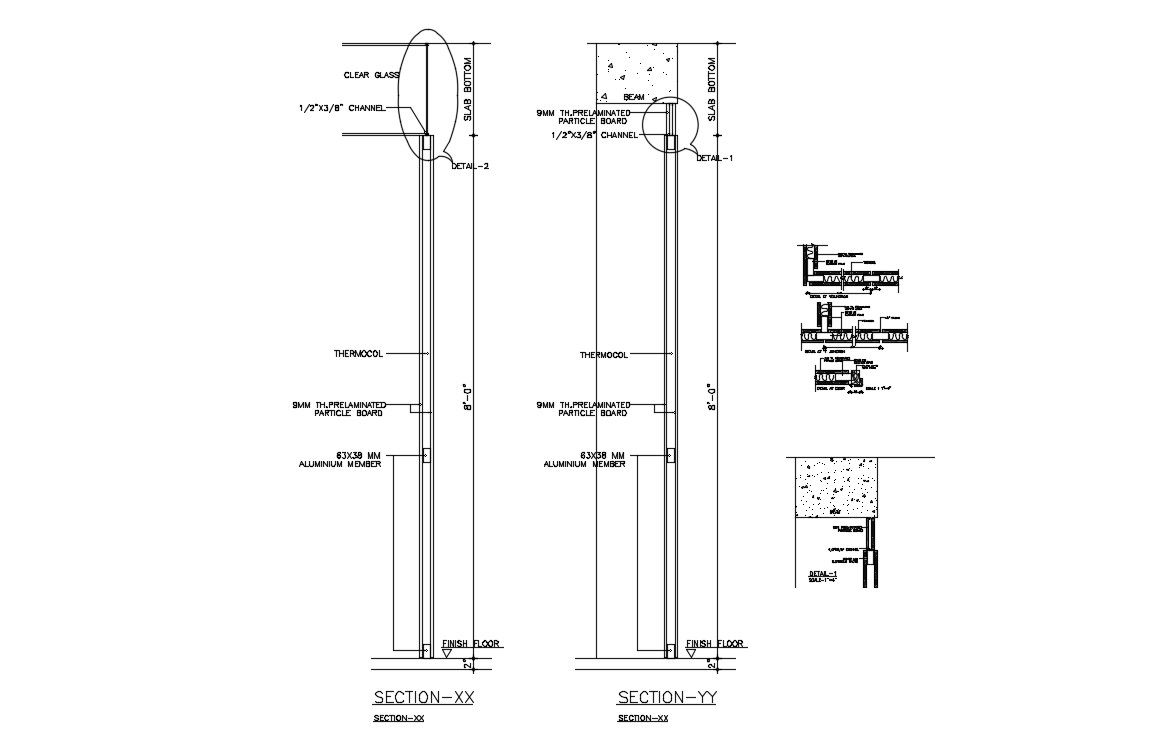Structure Section Drawing
Description
Download sectional design of structural blocks which shows pre-laminated particle board, aluminum member, channel, glass, and other units detailing.
File Type:
DWG
File Size:
68 KB
Category::
Structure
Sub Category::
Section Plan CAD Blocks & DWG Drawing Models
type:
Free

Uploaded by:
akansha
ghatge

