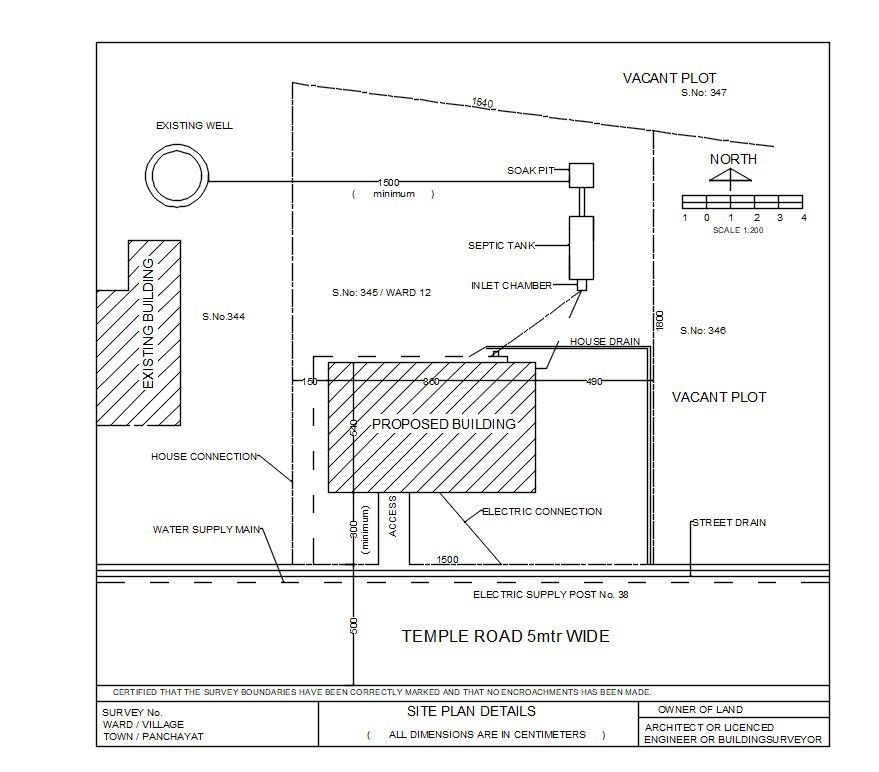Plot Layout DWG Site Plan Layout with Property Design Details
Description
This CAD drawing provides comprehensive site plan details with building layout and construction design elements. The plan covers site development, road layout, location mapping, and architectural placement for effective project execution. With well-structured perspective and dimension accuracy, this site plan supports architects and engineers in ensuring proper construction alignment. It is ideal for architectural planning, design presentation, and technical documentation.
File Type:
DWG
File Size:
49 KB
Category::
Projects
Sub Category::
Architecture House Projects Drawings
type:
Free

Uploaded by:
JOHN
TITUS
