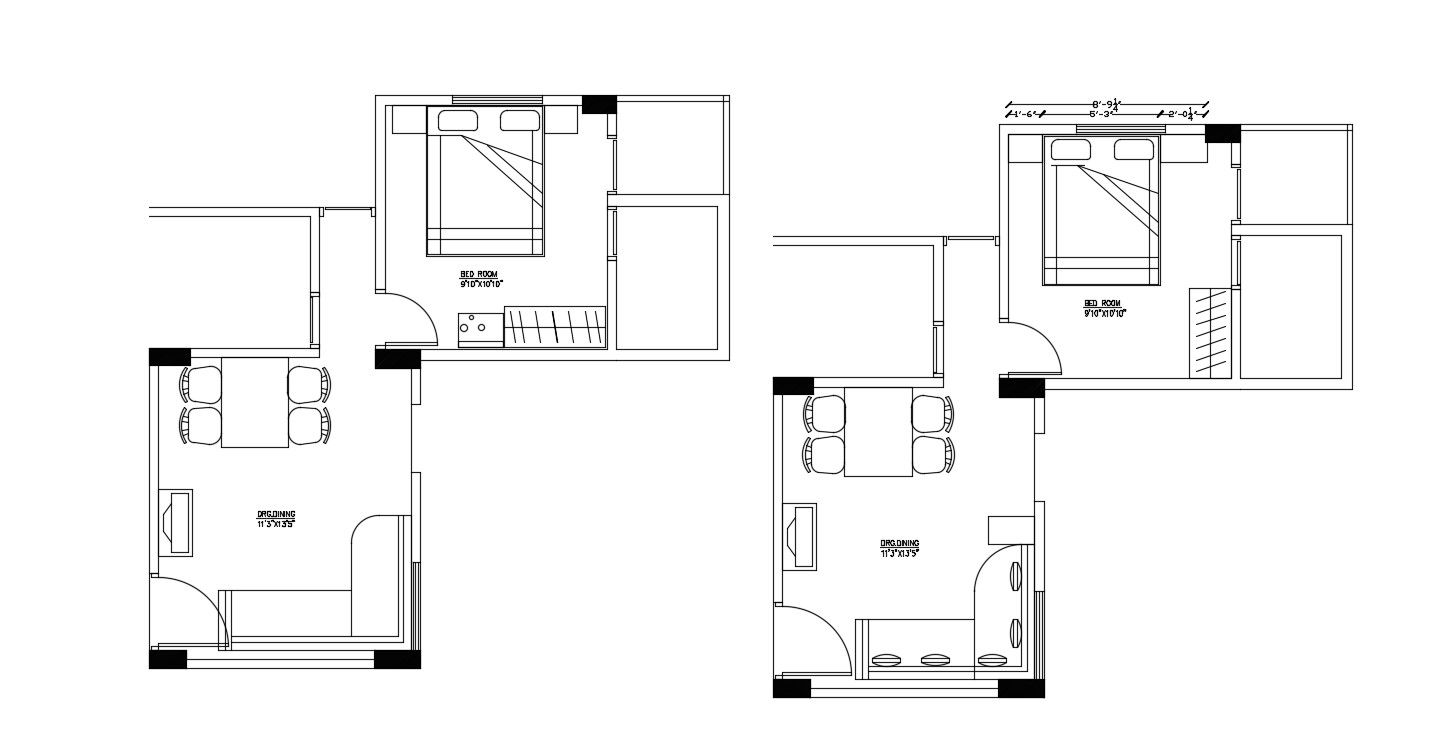Bedroom Floor Plan Free AutoCAD Drawings
Description
Bedroom Floor Plan Free AutoCAD Drawings; 2d CAD drawing of bedroom floor plan and drawing-room with furniture detail and 2 different options in CAD drawing. download DWG file of bedroom floor plan with dimension detail.
Uploaded by:
