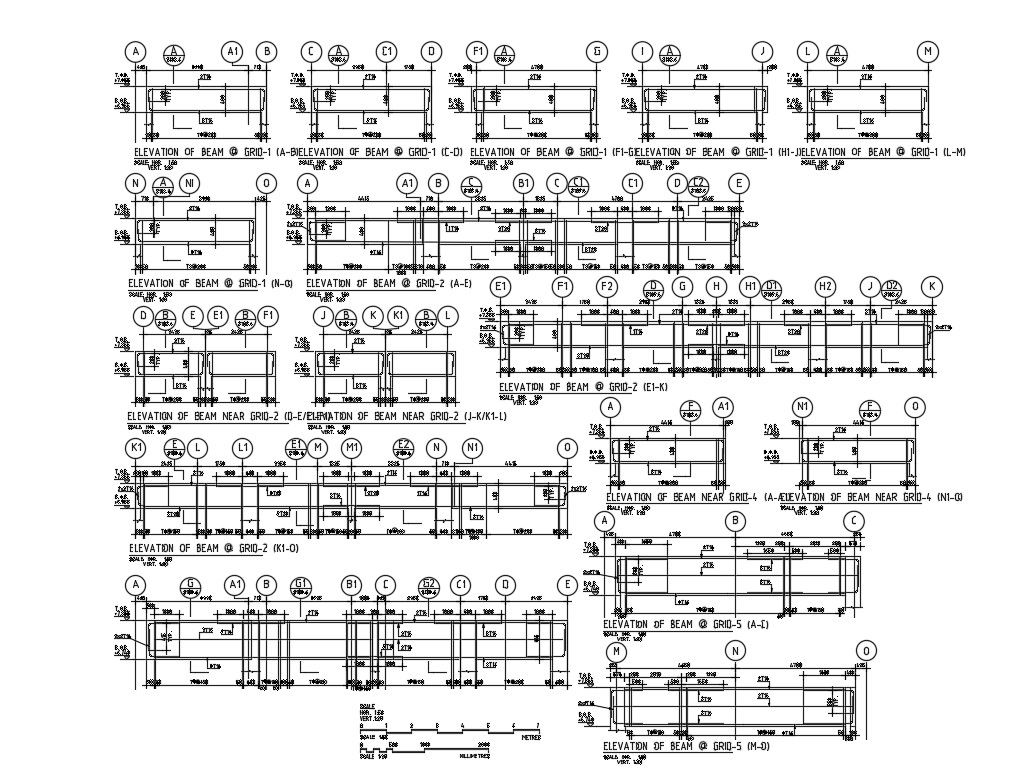RCC Column Beam Structure Design DWG File
Description
RCC Column Beam Structure Design DWG File; Column is the main supporting floor structural member of any building and beams transfer the stresses to the columns with elevation view.

Uploaded by:
Eiz
Luna

