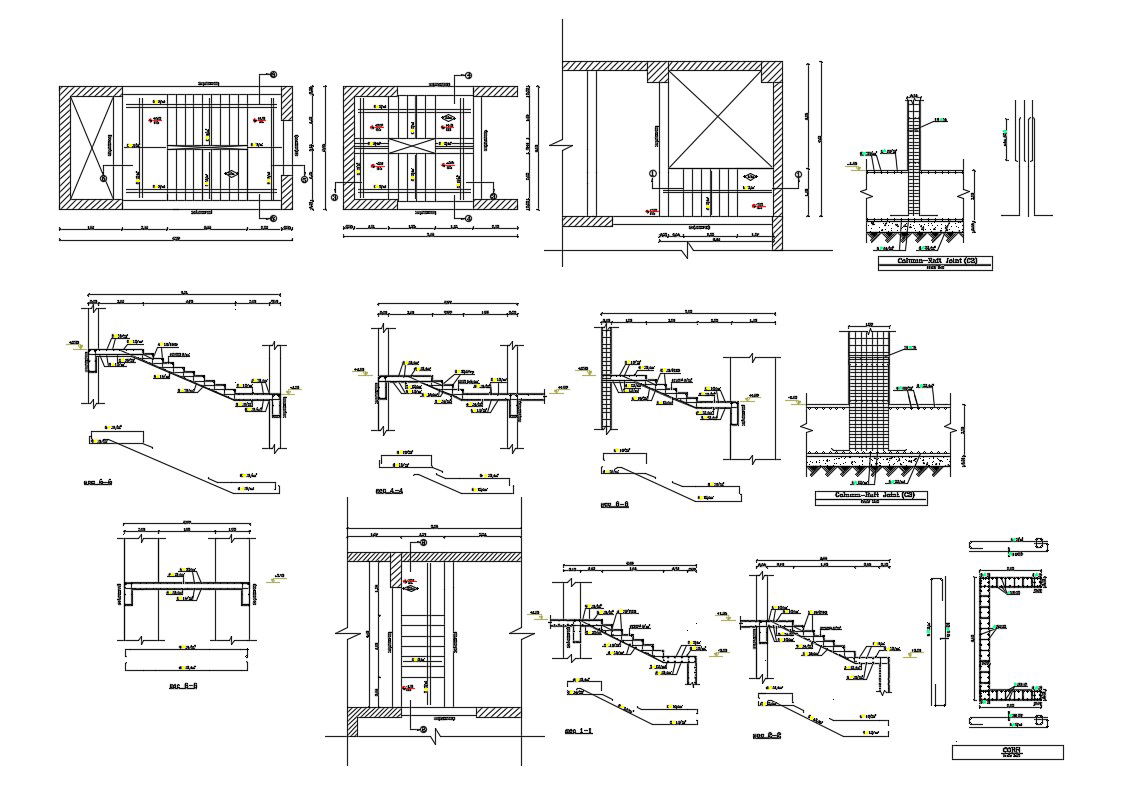Staircase Design Plan and Section RCC CAD Drawing
Description
Structural plan and section details of the staircase along with staircase riser and tread details, reinforcement detail in structure, Foundation footing details, and various RCC structural blocks details download CAD drawing.

Uploaded by:
akansha
ghatge
