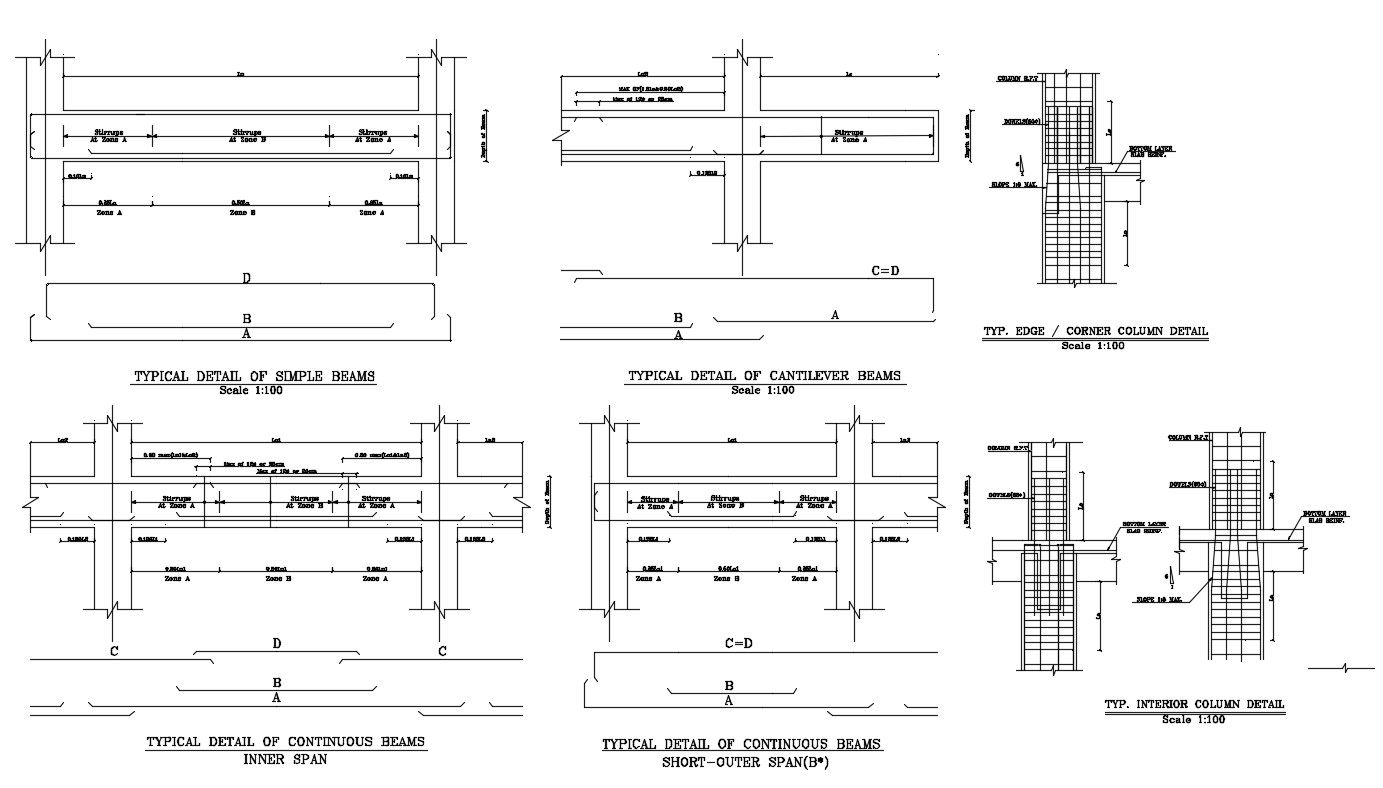Beam Column Reinforcement detail CAD Drawing
Description
Column and Beam RCC structure Design that shows beam span details along with connection and joints details, column spacing details, reinforcement main and distribution details, and various other structural blocks detailing download CAD file.

Uploaded by:
akansha
ghatge
