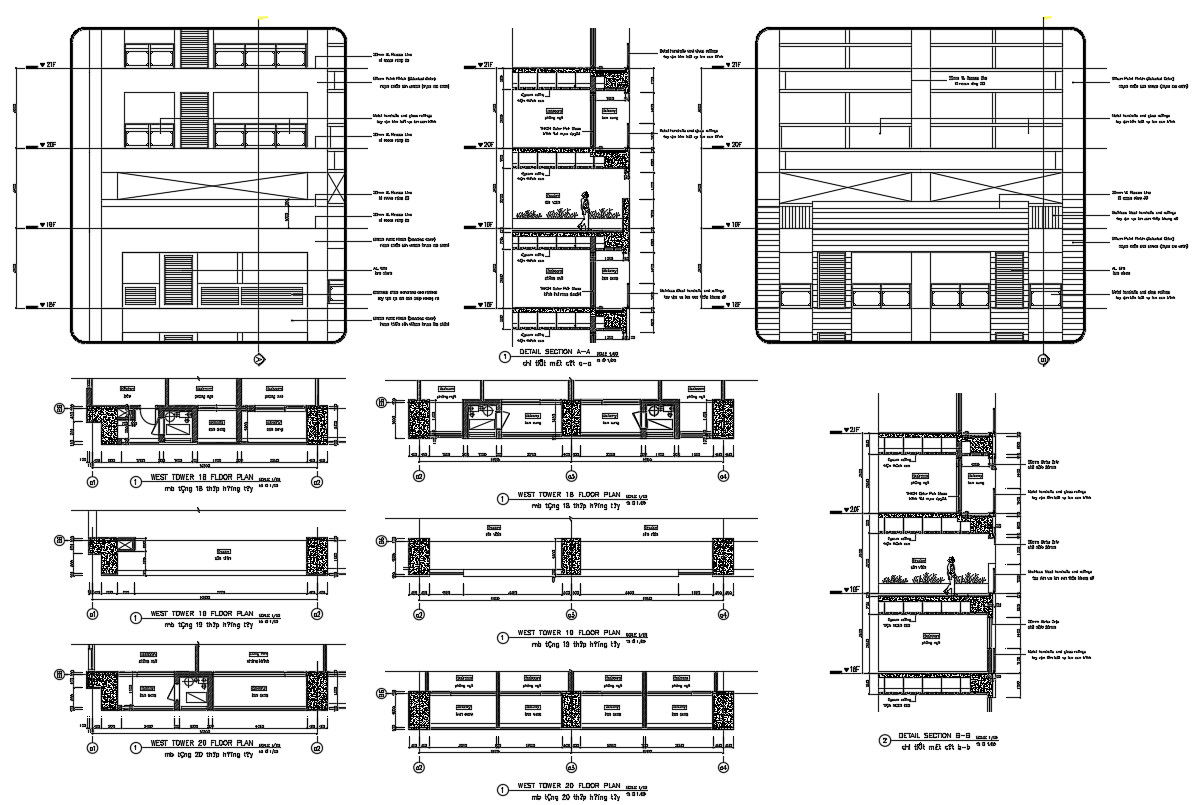Building Construction CAD Drawing
Description
Building Construction CAD Drawing; Download AutoCAD file of building beam section plan, wall section, and elevation design. download DWG file of building construction plan with dimension detail.
Uploaded by:
