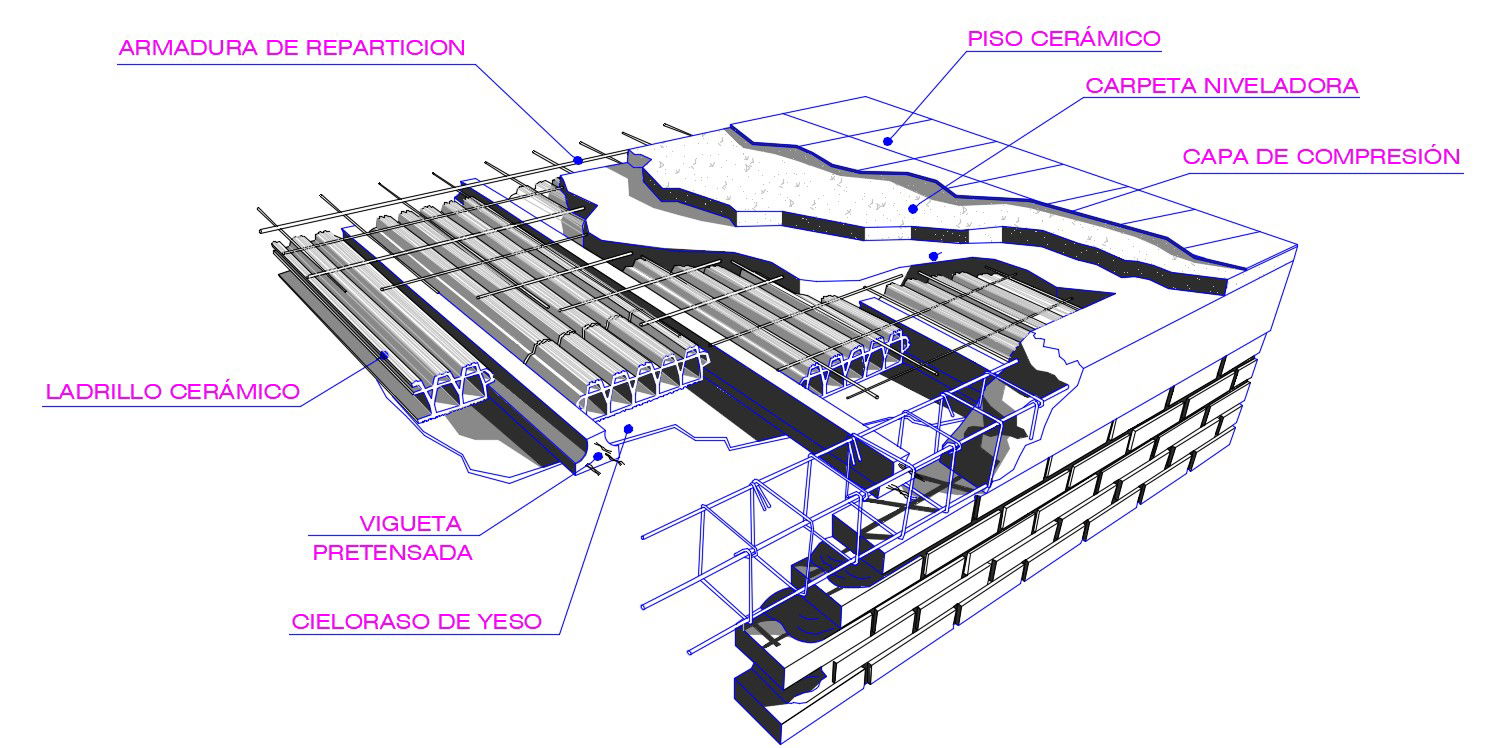RCC Roof Slab Reinforcement Details CAD Drawing
Description
Construction details of RCC Slab design that shows an isometric view of RCC slab along with reinforcement steel bars and concrete masonry work details download CAD drawing for detailed work Drawing.
File Type:
DWG
File Size:
438 KB
Category::
Construction
Sub Category::
Reinforced Cement Concrete Details
type:
Gold

Uploaded by:
akansha
ghatge
