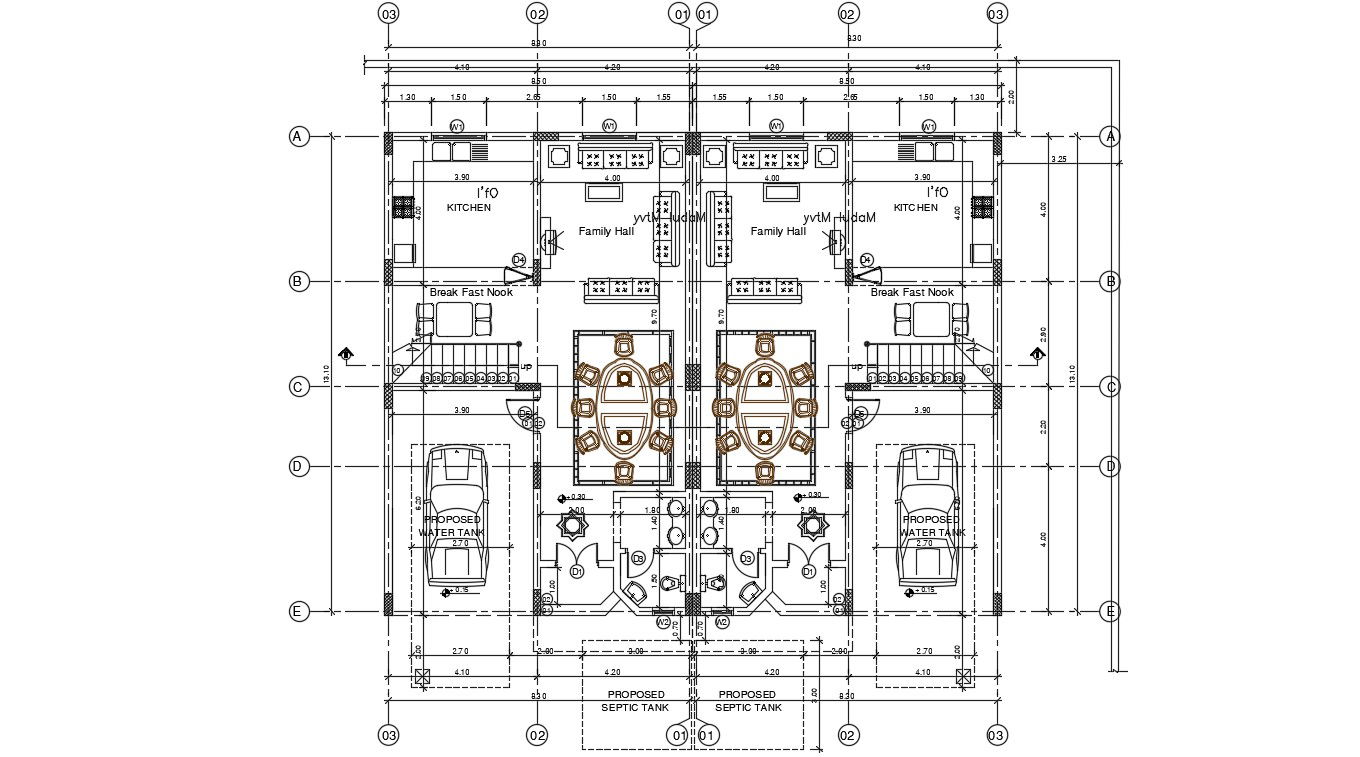Furnished House Ground Floor Plan AutoCAD Drawing
Description
Layout plan of furnished house design that shows ground floor furniture arrangement details along with parking space area, working set dimension and various other detail download CAD drawing.
File Type:
DWG
File Size:
936 KB
Category::
Interior Design
Sub Category::
Bungalows Exterior And Interior Design
type:
Gold

Uploaded by:
akansha
ghatge
