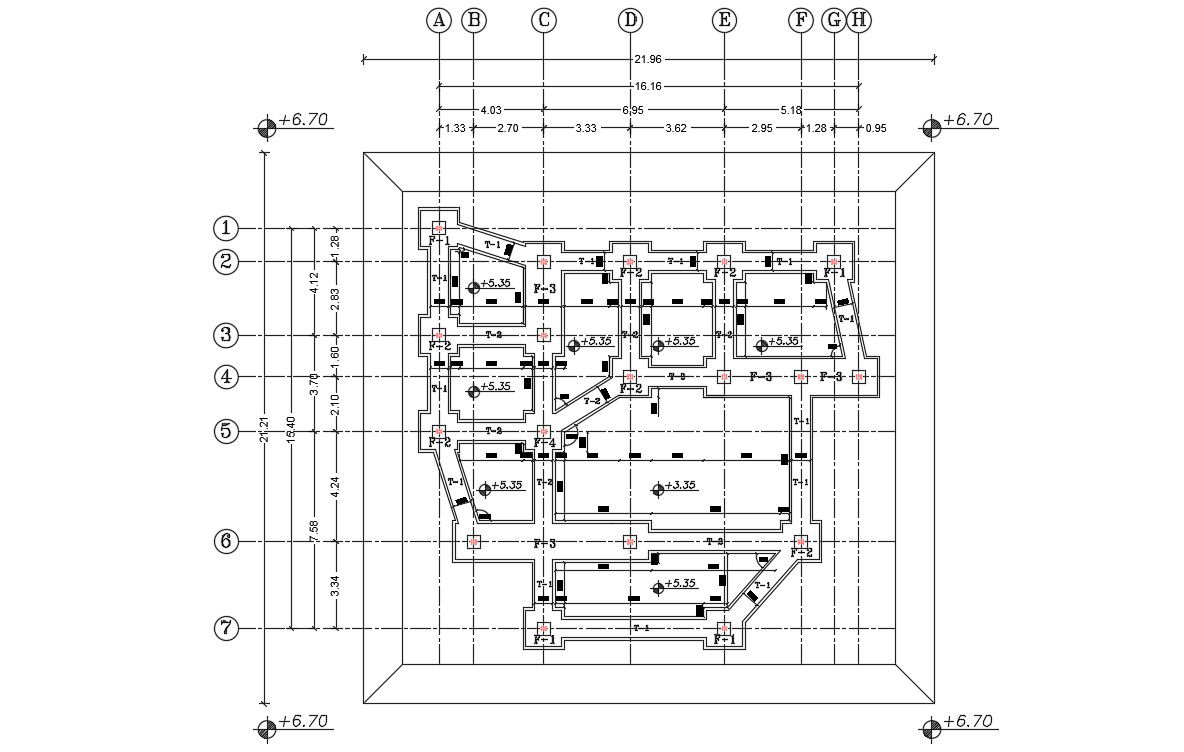Building Foundation Plan Design AutoCAD Drawing
Description
CAD design of footing plan that shows foundation spacing details along with dimension working set details, center line plan, and various other details download file for free.

Uploaded by:
akansha
ghatge

