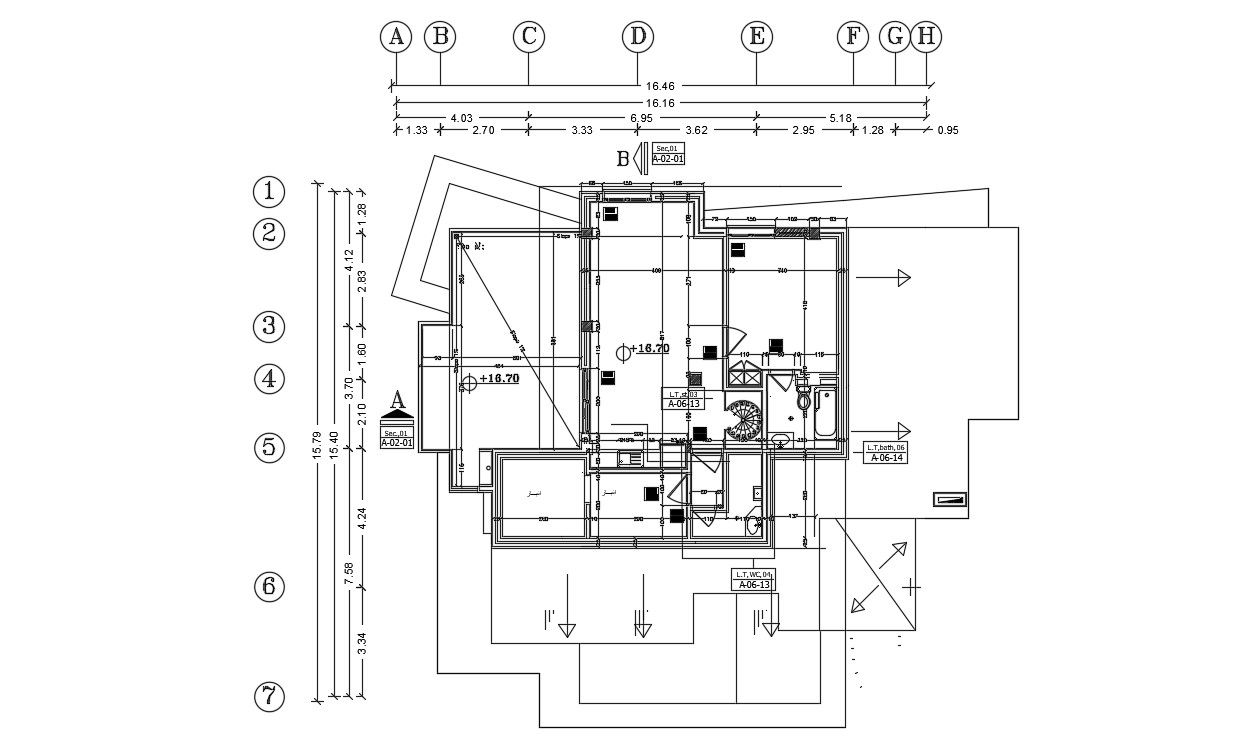Column Footing Design 2d CAD Structure Drawing
Description
Structural design of RCC column design that shows building column footing design along with column spacing and arrangement details, working set dimension and various other details download CAD drawing.

Uploaded by:
akansha
ghatge

