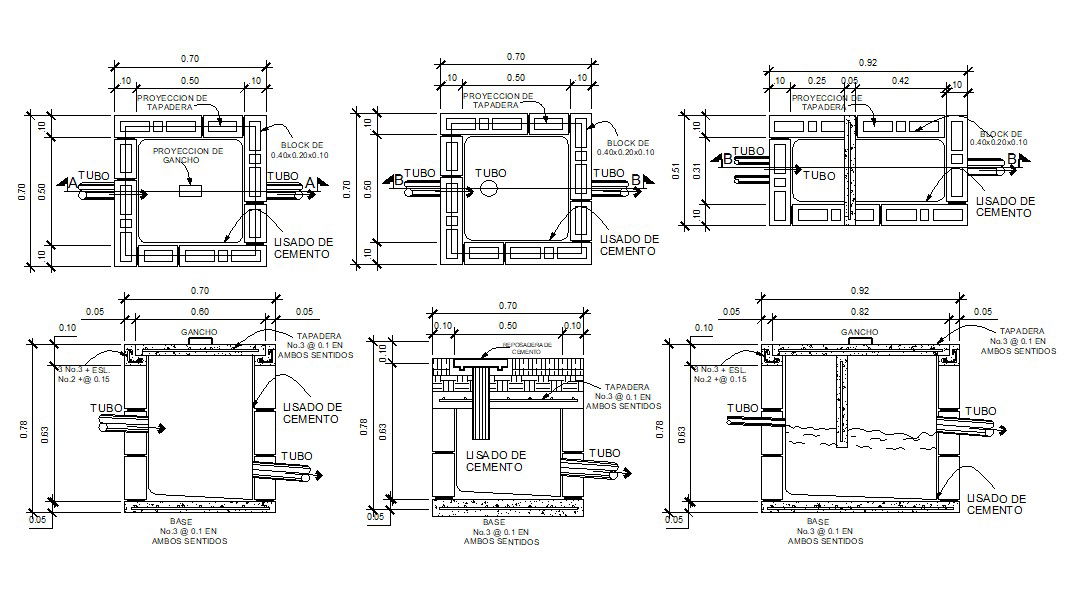Sewer Manhole Design 2d AutoCAD Drawing
Description
CAD drawing details of sewer design and construction drawing that shows sewer chamber dimension set details along with sewer depth, sewer cover, sewer pipe blocks, and various other details download file for detailed presented work.

Uploaded by:
akansha
ghatge
