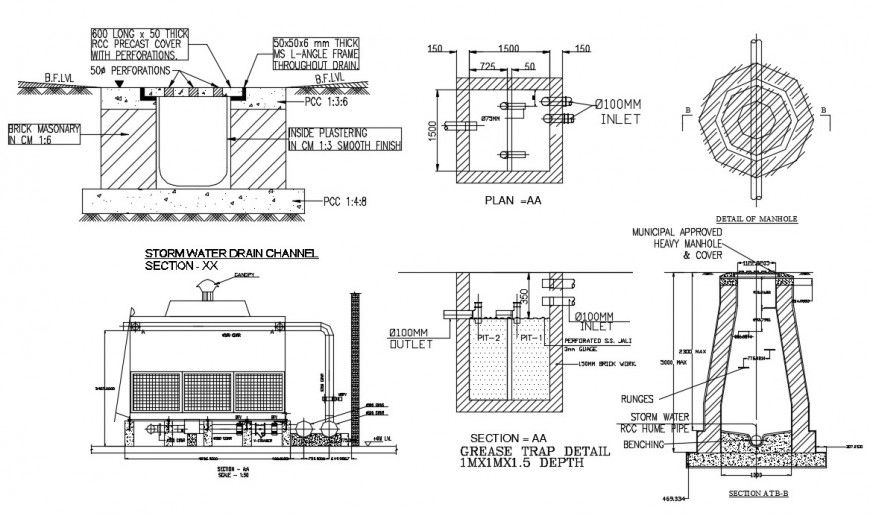Stormwater crain channel autocad software
Description
Storm water crain channel autocad software detaield with basic drain channel shown in drawing with all detaield drawing with grease trap detail and depth channel and detail of man hole.
Uploaded by:
Eiz
Luna
