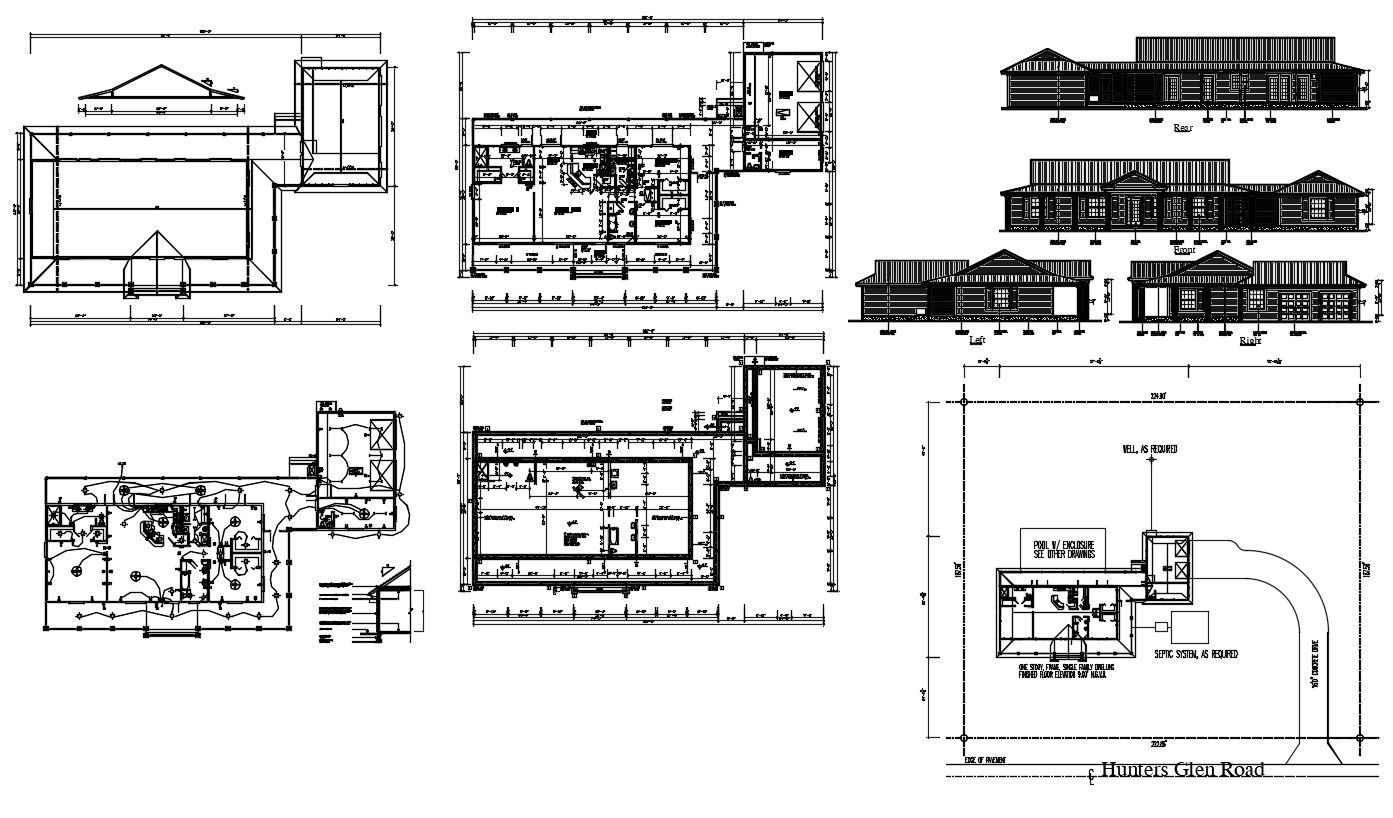Truss House Project CAD Drawing
Description
Truss House Project CAD Drawing; The architecture residence house column wall plan, layout plan, electrical layout plan, roof plan, site plan, and all side elevation detail with all dimension detail in AutoCAD format.
Uploaded by:
