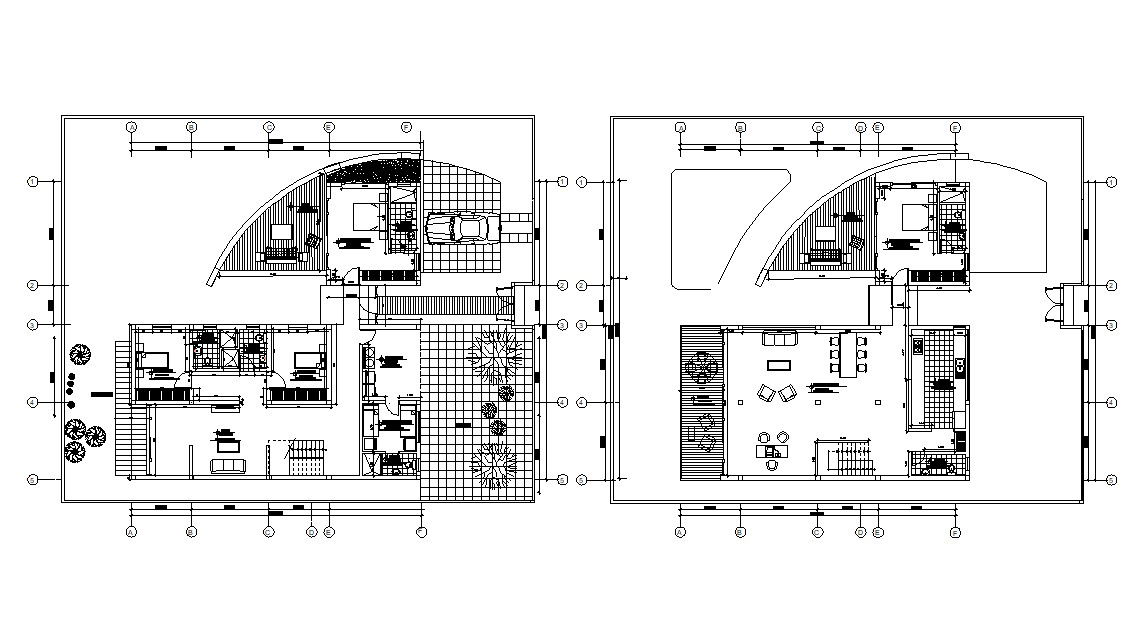4 BHK Duplex House Furniture Layout Plan
Description
Furnished Bungalow Design plan that shows furniture arrangements details in the room along with dimension working set,m house floor level, parking space area, centerline, and various other details download CAD file for free.
File Type:
DWG
File Size:
795 KB
Category::
Interior Design
Sub Category::
Bungalows Exterior And Interior Design
type:
Gold

Uploaded by:
akansha
ghatge

