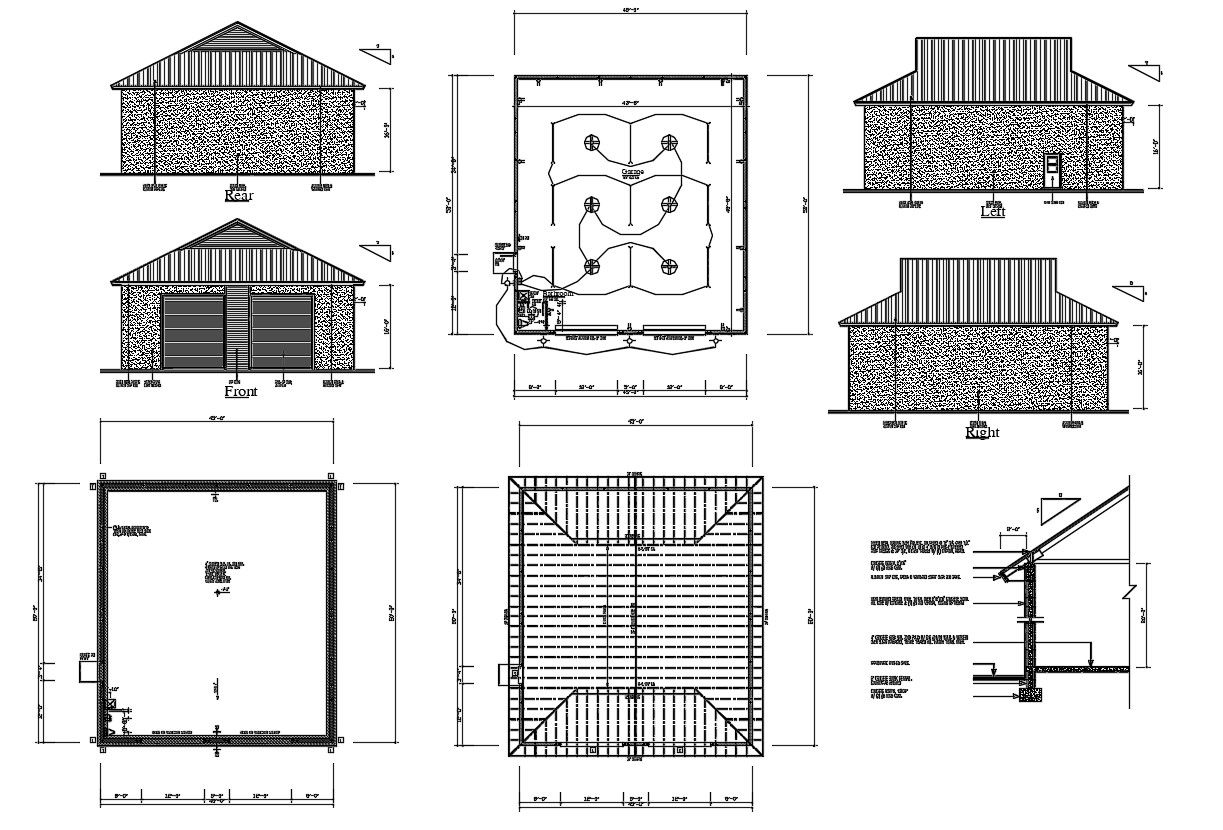Warehouse Project AutoCAD Drawing
Description
Warehouse Project AutoCAD Drawing; 2d CAD drawing of the warehouse floor plan, electrical layout plan, roof plan, wall section and elevation design with all dimension detail mention in CAD file.
Uploaded by:
