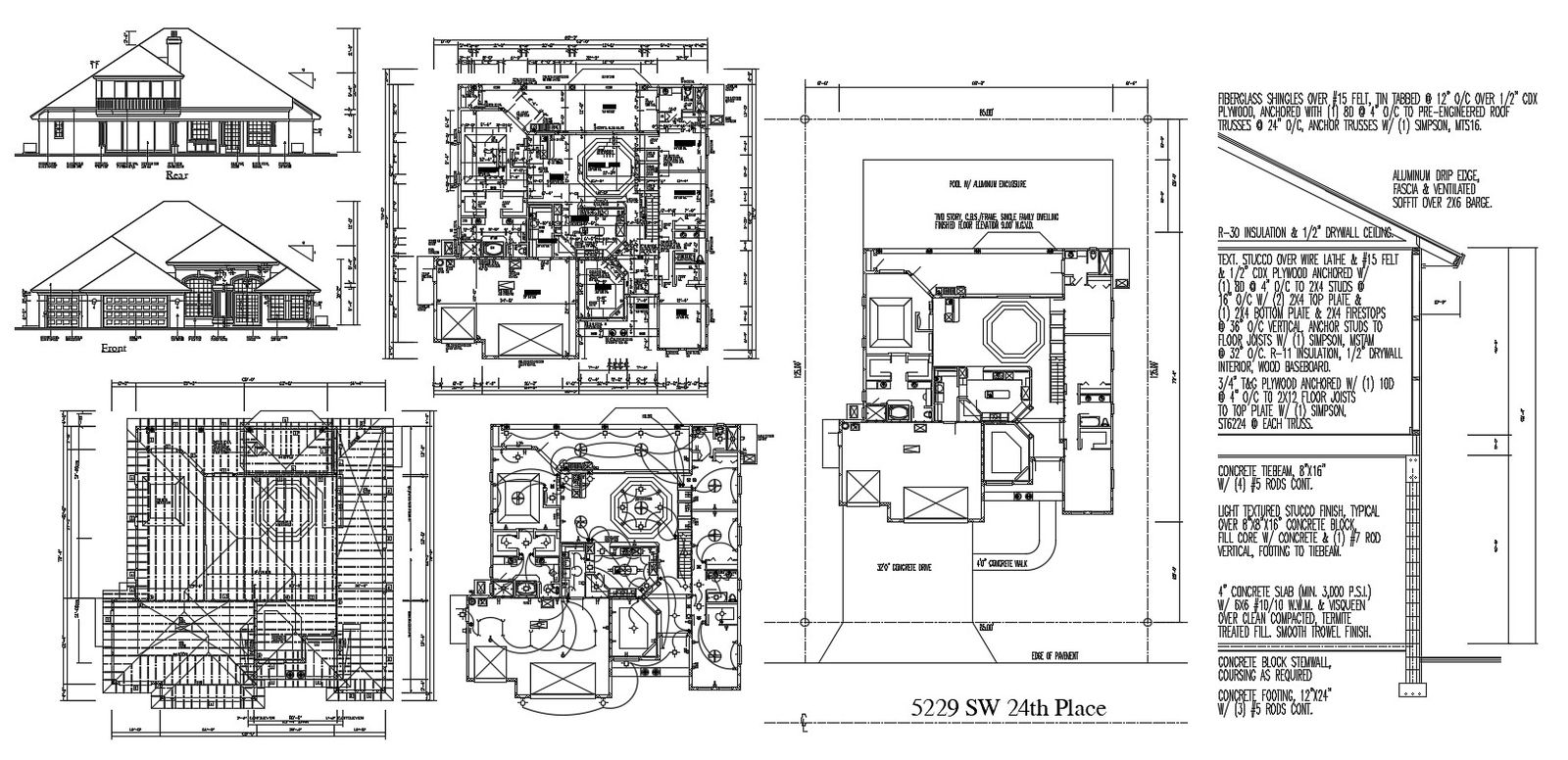Attic House Design Project AutoCAD Drawing
Description
Residential bungalow working plan design that shows roof plan, house architecture plan, house electrical plan, house section, house different sides of elevation, and various other details download CAD drawing.

Uploaded by:
akansha
ghatge
