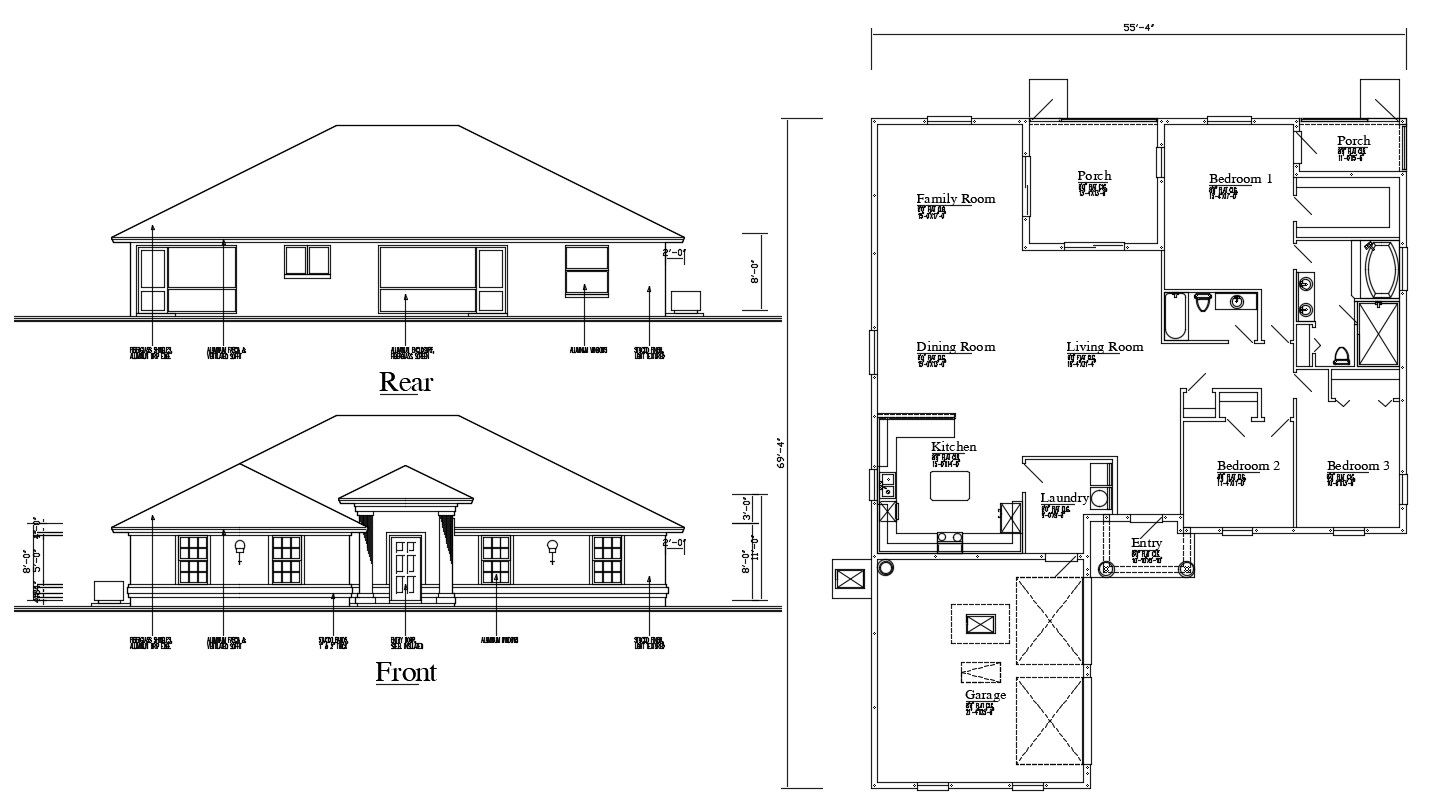Attic Bungalow Elevation and layout Plan
Description
Residential housing bungalow design plan that shows house front elevation and side elevation design along with room dimension details, house length and breadth details of 55"4: x 69'4", download CAD drawing for detailed house project design.

Uploaded by:
akansha
ghatge
