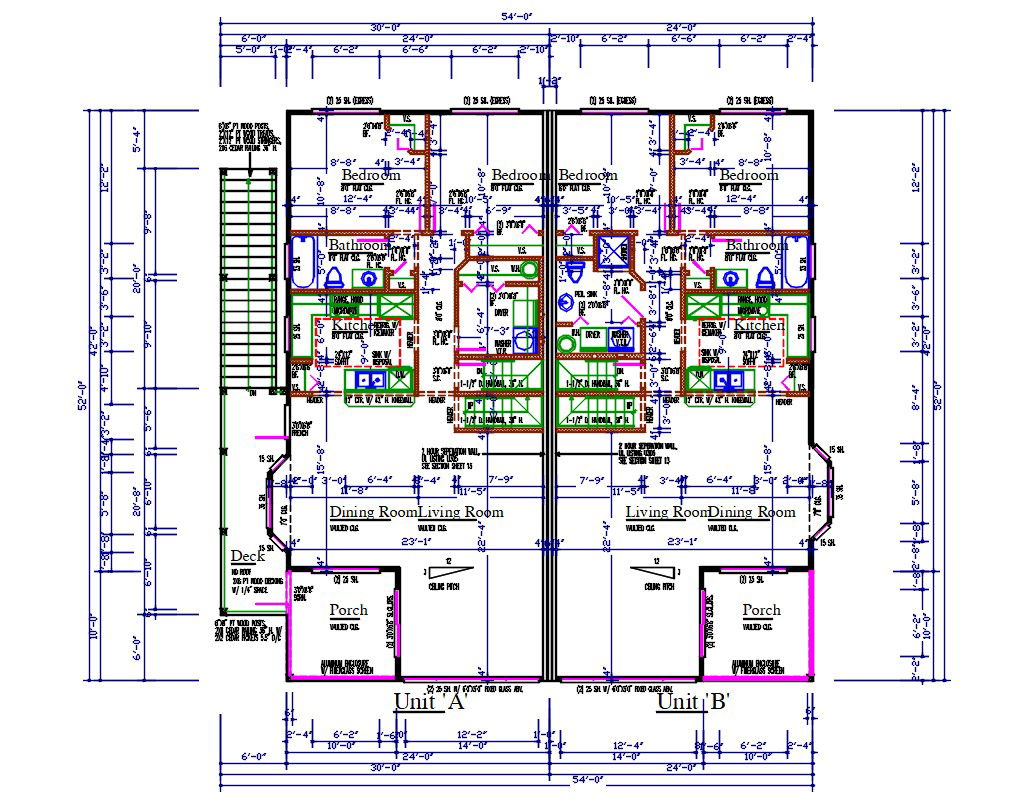Joint House Plan With Dimension
Description
Joint House Plan With Dimension; The House architecture layout plan CAD drawing includes 2 bedrooms, kitchen, dining area, living room, and entrance porch with all description and dimension detail in AutoCAD format.
Uploaded by:
