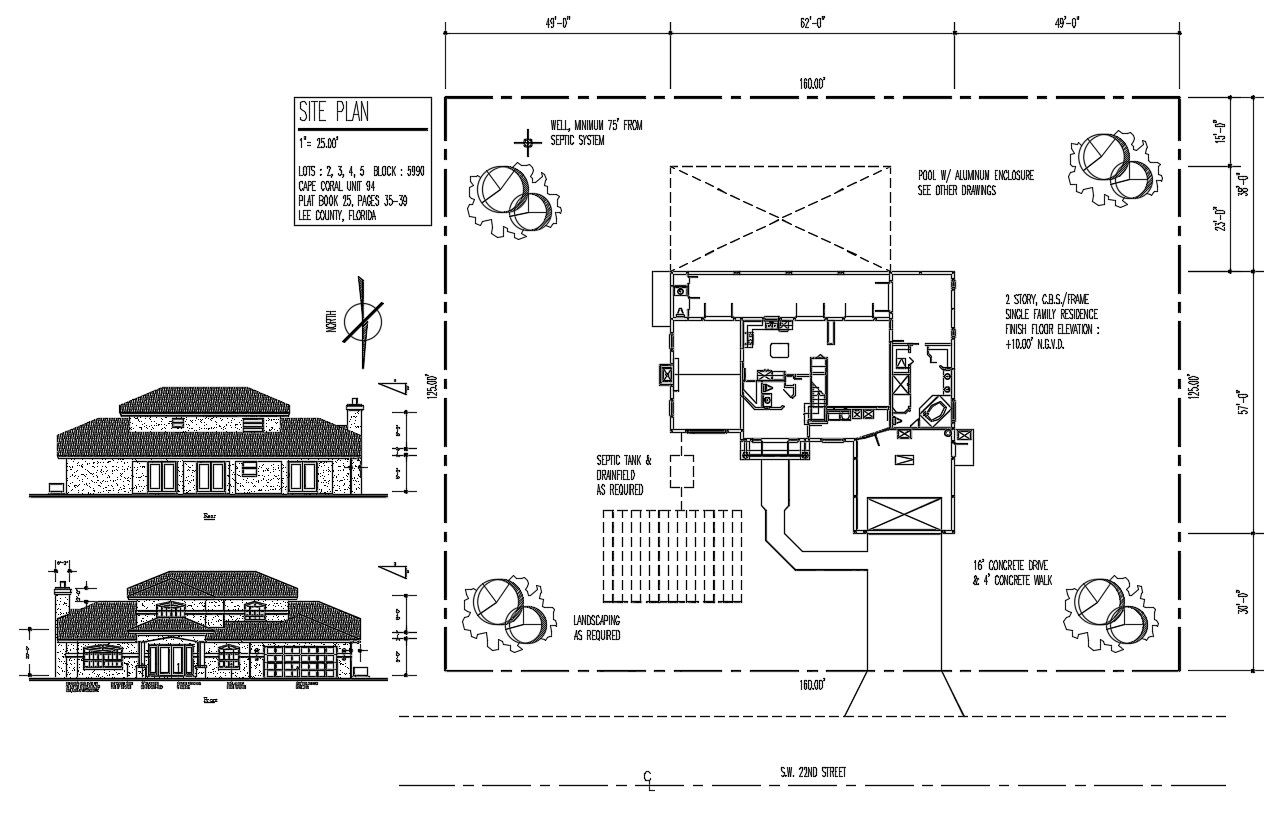Cottage House Project DWG File
Description
Cottage House Project DWG File; download AutoCAD file of residence cottage house plot area includes house build up layout plan and compound wall with landscaping design. download AutoCAD file and get house front and rear elevation design.
Uploaded by:

