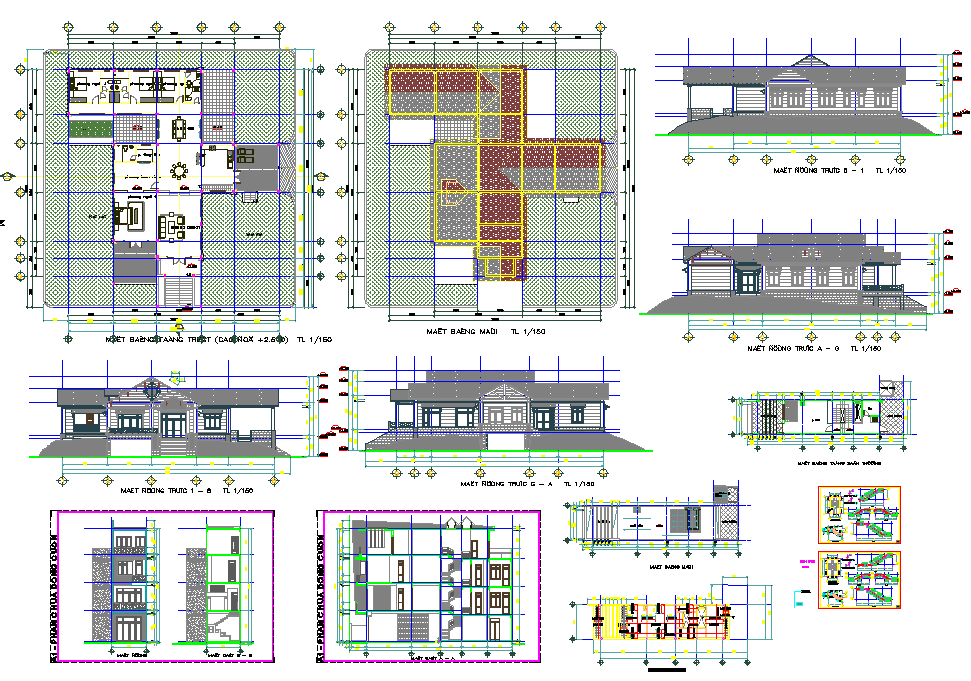Villa Project
Description
Villa Project dwg file.
The architecture layout plan of ground floor plan and first floor plan, section plan, structure plan, stair detail, foundation plan, construction plan, elevation design and much more detail of Villa Project.

Uploaded by:
Fernando
Zapata
