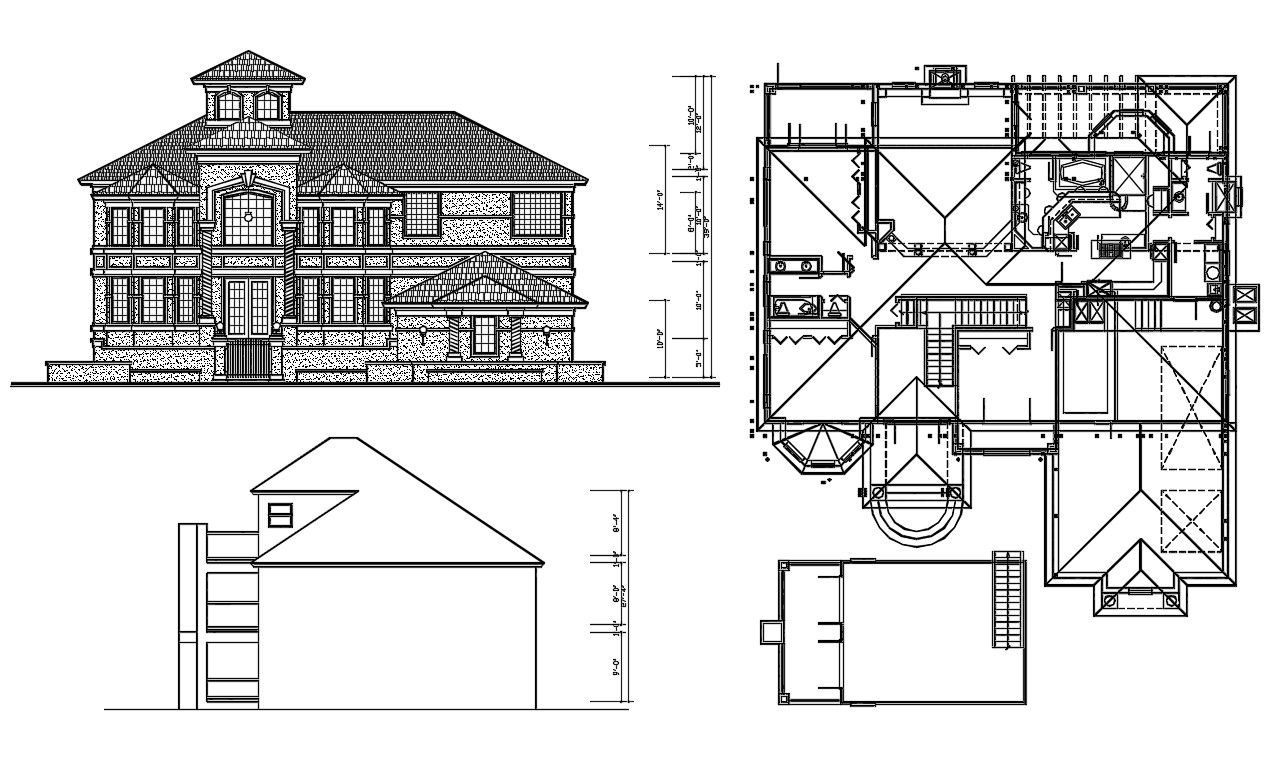Victorian Style House Design DWG File
Description
Victorian Style House Design DWG File; the residence house Victorian Style floor with roof plan and front elevation design in AutoCAD format. download DWG file and get dimension details for easy to readable this CAD drawing.
Uploaded by:

