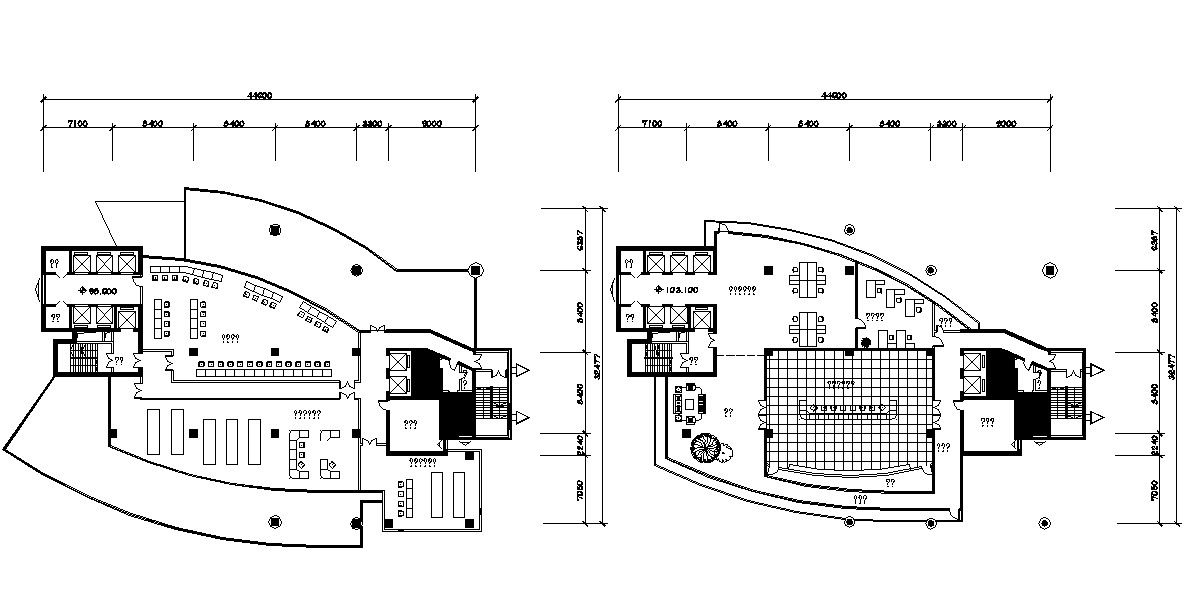Commercial Office Furniture Layout CAD Drawing DWG File
Description
Access a comprehensive DWG CAD file showcasing a commercial office floor furniture layout plan, complete with dimensions, conference rooms, cabins, and workstations.

Uploaded by:
akansha
ghatge
