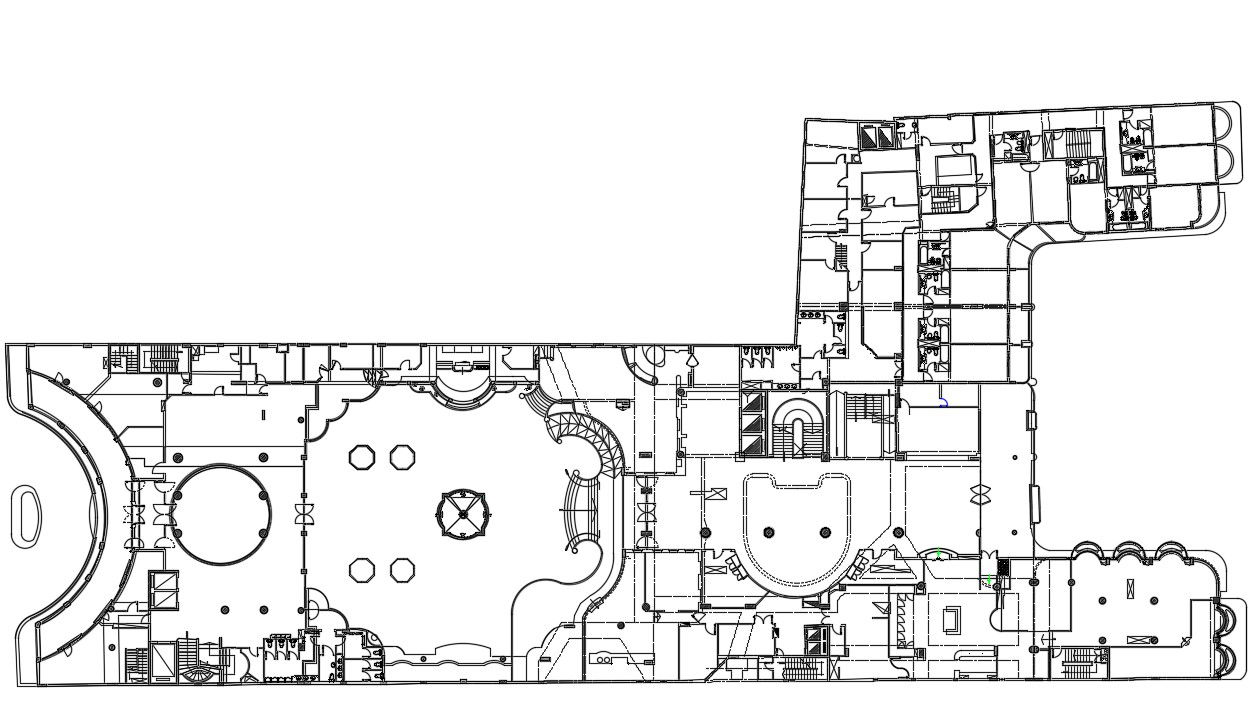Commercial Building Plan CAD Drawing
Description
CAD drawing details of commercial building design plan which shows the floor plan of building along with staircase details, door and window details, rooms details and other units details of the building.
Uploaded by:

