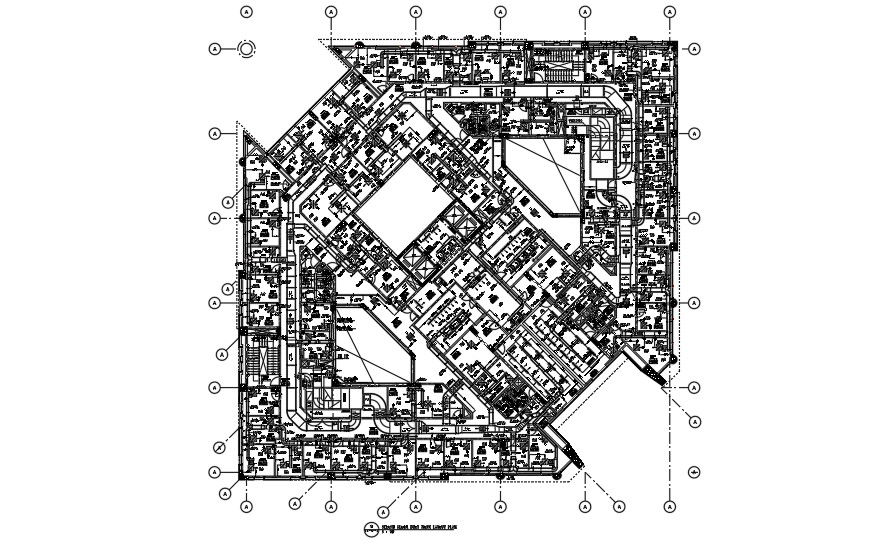Ducting Layout system in office.
Description
This Architectural drawing is of duct work layout plan of a second floor of commercial building. This is 5 story office building. Ductwork is necessary for carrying heated and cooled air from your HVAC equipment to points throughout your building. Without this pathway, this conditioned air would have nowhere to go and would not be able to reach the areas in your building that need to be warmed or cooled. This makes ductwork a vital component of indoor comfort that must be properly designed and correctly installed. For more information and details download the drawing file.

Uploaded by:
Eiz
Luna
