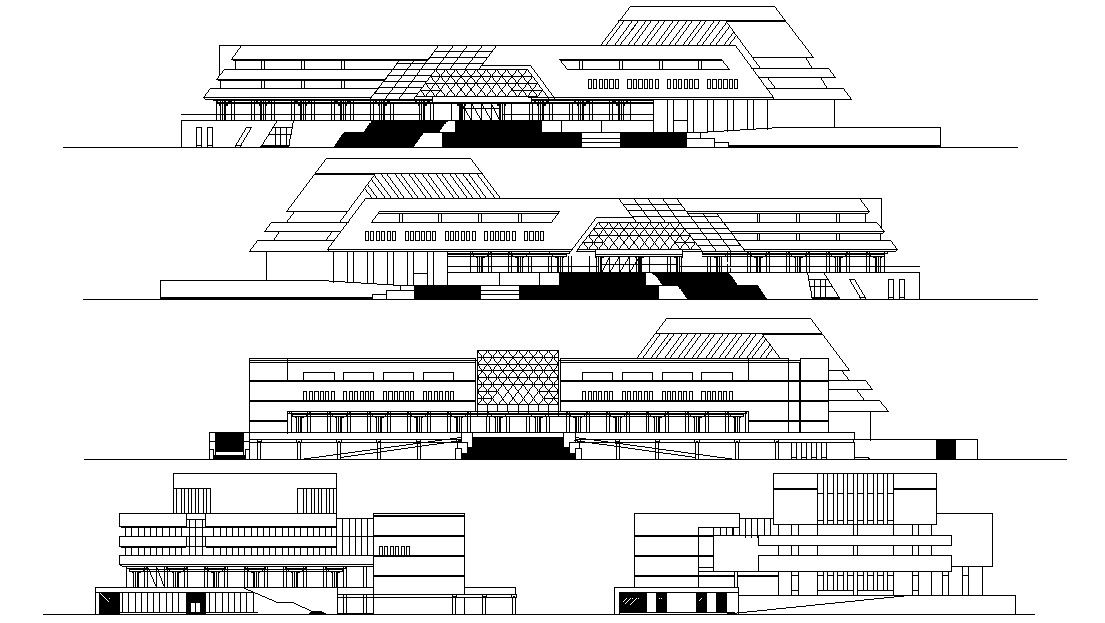Commerce Building Elevation AutoCAD Drawing
Description
2d CAD drawing details of commercial building different sides of elevation design that shows building front elevation, sides elevation, and rear elevation, download file for free.

Uploaded by:
akansha
ghatge

