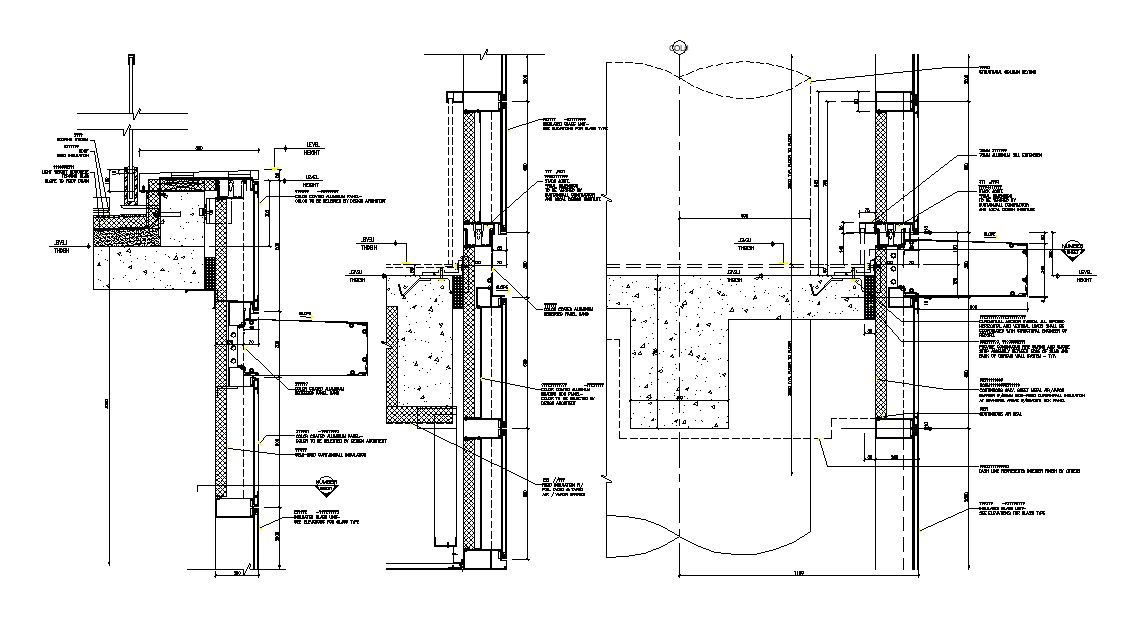curtain wall drawing Free DWG File
Description
curtain wall drawing Free DWG File; download free AutoCAD file of curtain wall design. the coordinated between manufacturers of curtainwall and window washing equipment and with local design institute.
Uploaded by:
