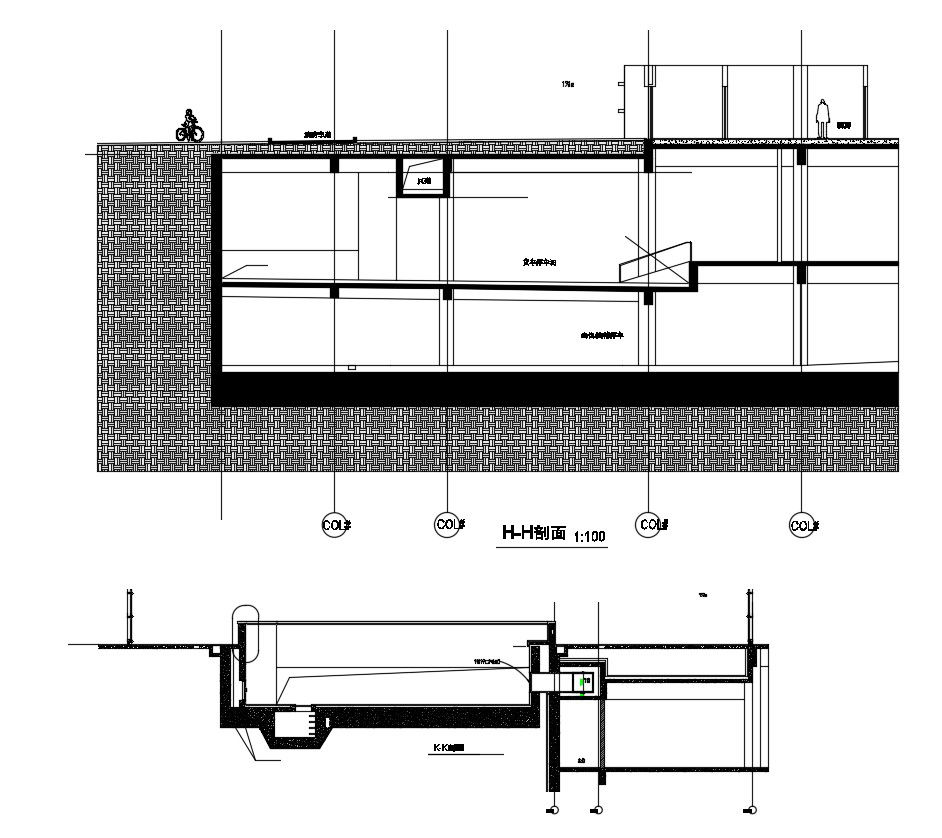Basement Section View Of Building AutoCAD File Free
Description
Basement Section View Of Building AutoCAD File Free; this is the section of the basement with detail of structure, centerline, floor level and much more, CAD file Free.
Uploaded by:
Rashmi
Solanki

